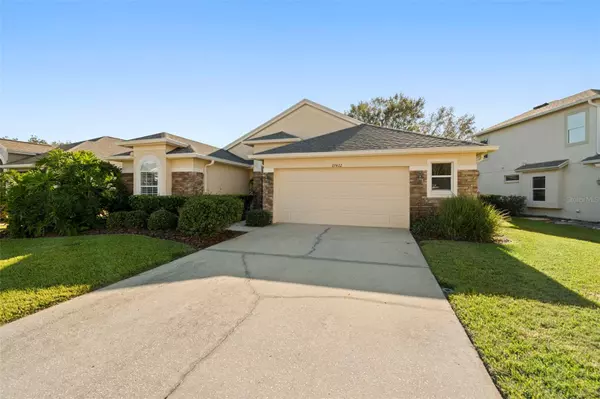
3 Beds
2 Baths
1,844 SqFt
3 Beds
2 Baths
1,844 SqFt
Key Details
Property Type Single Family Home
Sub Type Single Family Residence
Listing Status Active
Purchase Type For Rent
Square Footage 1,844 sqft
Subdivision Seven Oaks Prcl S-8B1
MLS Listing ID TB8328818
Bedrooms 3
Full Baths 2
HOA Y/N No
Originating Board Stellar MLS
Year Built 2005
Lot Size 6,969 Sqft
Acres 0.16
Property Description
Location
State FL
County Pasco
Community Seven Oaks Prcl S-8B1
Rooms
Other Rooms Bonus Room
Interior
Interior Features Ceiling Fans(s), Eat-in Kitchen, High Ceilings, Kitchen/Family Room Combo, Living Room/Dining Room Combo, Open Floorplan, Primary Bedroom Main Floor, Solid Wood Cabinets, Stone Counters, Walk-In Closet(s)
Heating Central, Electric, Solar
Cooling Central Air
Flooring Brick, Tile
Furnishings Unfurnished
Fireplace false
Appliance Dishwasher, Disposal, Dryer, Electric Water Heater, Microwave, Range, Range Hood, Refrigerator, Washer
Laundry Inside
Exterior
Exterior Feature Irrigation System, Rain Gutters, Sidewalk, Tennis Court(s)
Parking Features Covered, Driveway
Garage Spaces 2.0
Utilities Available Cable Available, Electricity Connected, Phone Available, Public, Solar, Water Connected
View Y/N Yes
View Water
Attached Garage true
Garage true
Private Pool No
Building
Story 1
Entry Level One
Sewer Public Sewer
Water Public
New Construction false
Others
Pets Allowed Breed Restrictions, Dogs OK, Number Limit, Pet Deposit, Yes
Senior Community No
Pet Size Small (16-35 Lbs.)
Membership Fee Required None
Num of Pet 1


Find out why customers are choosing LPT Realty to meet their real estate needs
Learn More About LPT Realty






