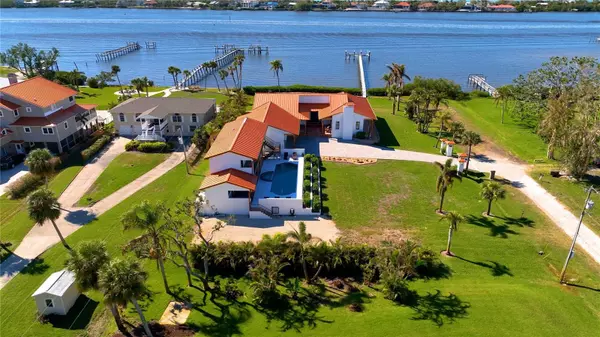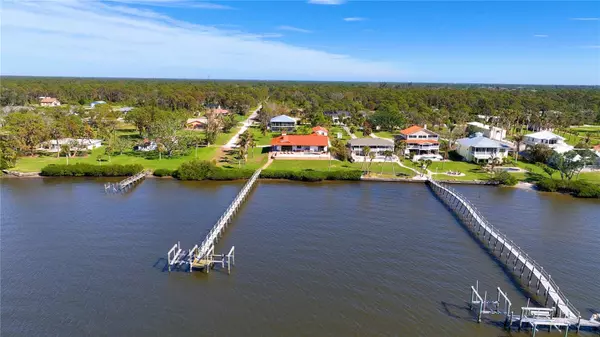
5 Beds
5 Baths
3,967 SqFt
5 Beds
5 Baths
3,967 SqFt
Key Details
Property Type Single Family Home
Sub Type Single Family Residence
Listing Status Active
Purchase Type For Sale
Square Footage 3,967 sqft
Price per Sqft $1,058
Subdivision Englewood Gardens
MLS Listing ID A4630835
Bedrooms 5
Full Baths 4
Half Baths 1
HOA Y/N No
Originating Board Stellar MLS
Year Built 1999
Annual Tax Amount $14,949
Lot Size 1.010 Acres
Acres 1.01
Property Description
No attention to detail has been overlooked. This 2+ year renovation is the epitome of quality. The Main House is 2 Bed | 2.5 Bath offering large primary suite overlooking Lemon Bay with spa-like bath. The expansive kitchen is chef-ready with Signature custom cabinetry in a gorgeous rift sewn white-oak, Cambria Inverness Gold used throughout, 8-burner Wolf range with custom Rutt hood and hutch, 5 ft. Galley sink, Subzero refrigerator, Brizo pot filler, 2 dishwashers and undercounter microwave drawer. The open floor concept between kitchen, dining and living room make this perfect for entertaining. Open the 16 ft. glass slider out to the saltwater pool and spa featuring custom outdoor kitchen and dining area with Nacardo quartzite stone. This waterfront gem includes a bonus room that is being used for billiards, laundry/mudroom with abundant storage, pantry, guest closet and Safe Room closet. The guest house includes 2 Bed | 1 Bath with full kitchen and laundry downstairs and 1 Bed | 1 Bath with full kitchen upstairs. The guest house has its own private saltwater pool, infinity spa, with an RV pad next to the building.
Both properties recently completed 2+ year extensive interior and exterior renovations. The Main House was a complete rebuild with 7 inches of concrete poured onto the slab to raise the elevation of the property to 13’ allowing optimal insurance coverage and the flood insurance policy is transferable!! There was no water intrusion during the previous 3 named storms (or previously at 12.5’). Sustainability features include a new 1000-gal propane tank for main house and guest house, new whole-house generators and a 3-year old 500-gal propane tank runs main house new Wolf range, outdoor kitchen, tankless water heater and two freestanding firepits. New electric, plumbing, metal roof, closed cell foam insulation, hurricane windows and doors, and exterior hurricane straps throughout the Main House.
The list of enriched amenities to this Serene Retreat are too many to list. However, a published description can be provided to the serious inquirer. Contracts for new pool cage at Main House and dock repairs to be completed late January 2025. This home has been impeccably renovated to meet the highest standards of today’s buyers. Whether this is your primary or secondary residence, enjoy the essence of one of the area’s most coveted locations. Private or commercial air travel is nearby in Venice, Sarasota, and Punta Gorda.
Location
State FL
County Sarasota
Community Englewood Gardens
Zoning RE2
Interior
Interior Features Ceiling Fans(s), High Ceilings, Living Room/Dining Room Combo, Primary Bedroom Main Floor, Solid Wood Cabinets, Stone Counters, Thermostat, Walk-In Closet(s), Window Treatments
Heating Electric
Cooling Central Air, Mini-Split Unit(s)
Flooring Tile
Fireplaces Type Electric
Fireplace true
Appliance Dishwasher, Disposal, Dryer, Microwave, Range, Range Hood, Refrigerator, Tankless Water Heater, Washer
Laundry Inside, Laundry Room
Exterior
Exterior Feature Irrigation System, Outdoor Grill, Outdoor Kitchen
Parking Features Garage Door Opener, Workshop in Garage
Garage Spaces 2.0
Pool Salt Water
Utilities Available Cable Connected, Electricity Connected, Water Connected
Waterfront Description Bay/Harbor,Intracoastal Waterway
View Y/N Yes
Water Access Yes
Water Access Desc Bay/Harbor,Intracoastal Waterway
View Water
Roof Type Metal
Attached Garage true
Garage true
Private Pool Yes
Building
Entry Level Two
Foundation Slab
Lot Size Range 1 to less than 2
Sewer Septic Tank
Water Public
Architectural Style Mediterranean
Structure Type Block,Stucco
New Construction false
Schools
Elementary Schools Englewood Elementary
Middle Schools L.A. Ainger Middle
High Schools Lemon Bay High
Others
Senior Community No
Ownership Fee Simple
Acceptable Financing Cash
Listing Terms Cash
Special Listing Condition None


Find out why customers are choosing LPT Realty to meet their real estate needs
Learn More About LPT Realty






