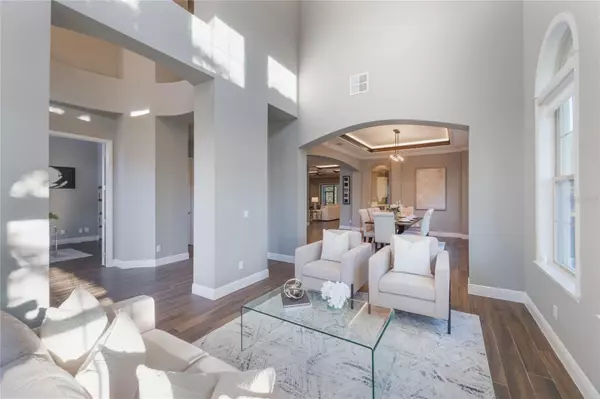
5 Beds
7 Baths
5,601 SqFt
5 Beds
7 Baths
5,601 SqFt
Key Details
Property Type Single Family Home
Sub Type Single Family Residence
Listing Status Active
Purchase Type For Sale
Square Footage 5,601 sqft
Price per Sqft $338
Subdivision Steeple Chase Rep 2B
MLS Listing ID O6263175
Bedrooms 5
Full Baths 6
Half Baths 1
HOA Fees $220/mo
HOA Y/N Yes
Originating Board Stellar MLS
Year Built 2018
Annual Tax Amount $16,707
Lot Size 10,890 Sqft
Acres 0.25
Property Description
The open and airy design of the home blends formal and casual areas with modern-day comforts. The chef-inspired kitchen is a highlight, featuring luxurious Calacatta quartz countertops, solid wood cabinets, Monogram appliances, and a vented hood with designer tile extending to the ceiling. A natural gas cooktop and a large island provide the perfect space for both cooking and entertaining, while the walk-in pantry and inviting dinette area offer added functionality. Owners will also enjoy the benefits of a whole house water purification system. The family room opens seamlessly to the screened lanai and private backyard, creating the ideal space for relaxing or hosting guests.
Upon entering the grand foyer, you'll be captivated by the soaring 21-foot ceilings in the living room, where abundant natural light floods the space. The private primary suite, conveniently located on the first floor, offers a tranquil retreat with an expansive walk-in closet, a jetted tub, a separate shower, and luxurious finishes such as coffered ceilings and architectural details. Upstairs, the home continues to impress with a four-way split of secondary bedrooms, each with ensuite bathrooms and walk-in closets. At the heart of the second floor is a large game room, offering ample space for fun and entertainment. French doors lead to the open-air balcony, providing sweeping views and an abundance of natural light. Finishing out the upstairs space is a built in study area with space for at least two.
The theater room, located on the second level, is designed for spectacular movie nights with a 120” 4K HDR screen, 9.1 Atmos sound, and theater seating with feedback, making it an ideal space for friends and family to gather. Additional features of the home include top-rated schools in the area, easy access to major highways such as I-4, 417, and 429, and proximity to world-class golf, tennis, dining, shopping, and hospitals. Private access to the Seminole County Trail adds a bonus for outdoor enthusiasts.
This magnificent home must be seen in person to be truly appreciated. Schedule a showing today to experience all the luxurious features and exceptional living spaces it has to offer.
Location
State FL
County Seminole
Community Steeple Chase Rep 2B
Zoning R-1
Rooms
Other Rooms Bonus Room, Breakfast Room Separate, Den/Library/Office, Family Room, Formal Dining Room Separate, Formal Living Room Separate, Inside Utility, Media Room
Interior
Interior Features Cathedral Ceiling(s), Coffered Ceiling(s), Crown Molding, Eat-in Kitchen, High Ceilings, Kitchen/Family Room Combo, Living Room/Dining Room Combo, Open Floorplan, Primary Bedroom Main Floor, Smart Home, Solid Surface Counters, Solid Wood Cabinets, Split Bedroom, Stone Counters, Walk-In Closet(s), Window Treatments
Heating Central
Cooling Central Air, Zoned
Flooring Hardwood, Tile
Fireplace false
Appliance Built-In Oven, Cooktop, Dishwasher, Disposal, Microwave, Refrigerator, Tankless Water Heater, Water Filtration System, Water Purifier
Laundry Inside, Laundry Room
Exterior
Exterior Feature Irrigation System, Lighting, Rain Gutters, Sidewalk
Parking Features Electric Vehicle Charging Station(s), Garage Door Opener
Garage Spaces 2.0
Fence Fenced
Community Features Deed Restrictions, Gated Community - No Guard, Irrigation-Reclaimed Water, Sidewalks
Utilities Available Electricity Connected, Natural Gas Connected, Public, Street Lights, Underground Utilities, Water Connected
Amenities Available Other
Roof Type Tile
Porch Covered, Porch, Rear Porch, Screened
Attached Garage true
Garage true
Private Pool No
Building
Lot Description Landscaped, Sidewalk, Paved, Private
Entry Level Two
Foundation Slab
Lot Size Range 1/4 to less than 1/2
Builder Name Taylor Morrison
Sewer Public Sewer
Water Public
Structure Type Block,Stucco
New Construction false
Schools
Elementary Schools Woodlands Elementary
Middle Schools Markham Woods Middle
High Schools Lake Mary High
Others
Pets Allowed Yes
Senior Community No
Ownership Fee Simple
Monthly Total Fees $220
Acceptable Financing Cash, Conventional, FHA, VA Loan
Membership Fee Required Required
Listing Terms Cash, Conventional, FHA, VA Loan
Special Listing Condition None


Find out why customers are choosing LPT Realty to meet their real estate needs
Learn More About LPT Realty






