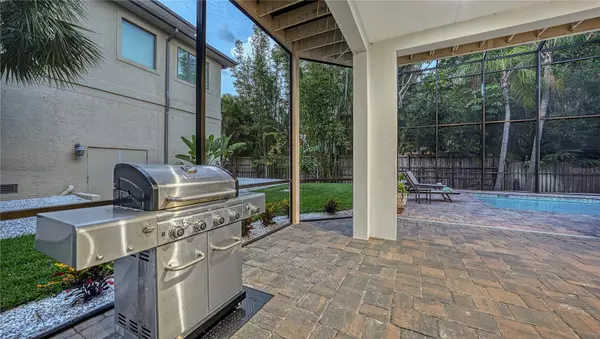
4 Beds
5 Baths
4,306 SqFt
4 Beds
5 Baths
4,306 SqFt
Key Details
Property Type Single Family Home
Sub Type Single Family Residence
Listing Status Active
Purchase Type For Rent
Square Footage 4,306 sqft
Subdivision Tortoise Estates
MLS Listing ID A4631735
Bedrooms 4
Full Baths 4
Half Baths 1
HOA Y/N No
Originating Board Stellar MLS
Year Built 1980
Lot Size 10,890 Sqft
Acres 0.25
Property Description
Tucked away on a quiet, dead-end street that even many locals don't know about, this rare gem provides beachfront living at its best.
This is your moment to claim a slice of paradise. Don't miss out---make your Siesta Key dream vacation a reality!
Imagine vacationing just steps away from the powdery sands of Siesta Key with your own deeded beach access directly onto Turtle Beach- the Ultimate Amenity! Whether it's a morning beach walk, an unforgettable sunset, or being able to bring all of your family's beach toys, this home offers a spectacular place to call Home Base for your coastal get-away!
Location
State FL
County Sarasota
Community Tortoise Estates
Rooms
Other Rooms Inside Utility, Loft
Interior
Interior Features Ceiling Fans(s), Eat-in Kitchen, High Ceilings, Kitchen/Family Room Combo, Open Floorplan, Solid Surface Counters, Solid Wood Cabinets, Split Bedroom, Stone Counters, Thermostat, Walk-In Closet(s), Window Treatments
Heating Central, Electric
Cooling Central Air, Humidity Control, Mini-Split Unit(s)
Flooring Carpet, Tile
Furnishings Furnished
Fireplace false
Appliance Cooktop, Dishwasher, Disposal, Dryer, Electric Water Heater, Exhaust Fan, Freezer, Microwave, Range, Refrigerator, Washer, Wine Refrigerator
Laundry Inside, Laundry Room
Exterior
Exterior Feature Awning(s), Balcony, Lighting, Outdoor Grill, Private Mailbox, Sliding Doors
Parking Features Covered, Driveway, Garage Faces Side, Ground Level, Guest, Off Street
Garage Spaces 1.0
Pool Child Safety Fence, Deck, Heated, In Ground, Lighting, Screen Enclosure
Utilities Available Electricity Connected, Public, Sewer Connected, Water Connected
View Y/N Yes
Water Access Yes
Water Access Desc Gulf/Ocean
View Pool, Water
Porch Covered, Patio, Rear Porch, Screened
Attached Garage true
Garage true
Private Pool Yes
Building
Lot Description Landscaped, Level, Near Marina, Near Public Transit, Street Brick
Story 3
Entry Level Three Or More
Sewer Public Sewer
Water Public
New Construction false
Others
Pets Allowed Number Limit, Pet Deposit, Size Limit, Yes
Senior Community No
Pet Size Small (16-35 Lbs.)
Membership Fee Required None
Num of Pet 1


Find out why customers are choosing LPT Realty to meet their real estate needs
Learn More About LPT Realty






