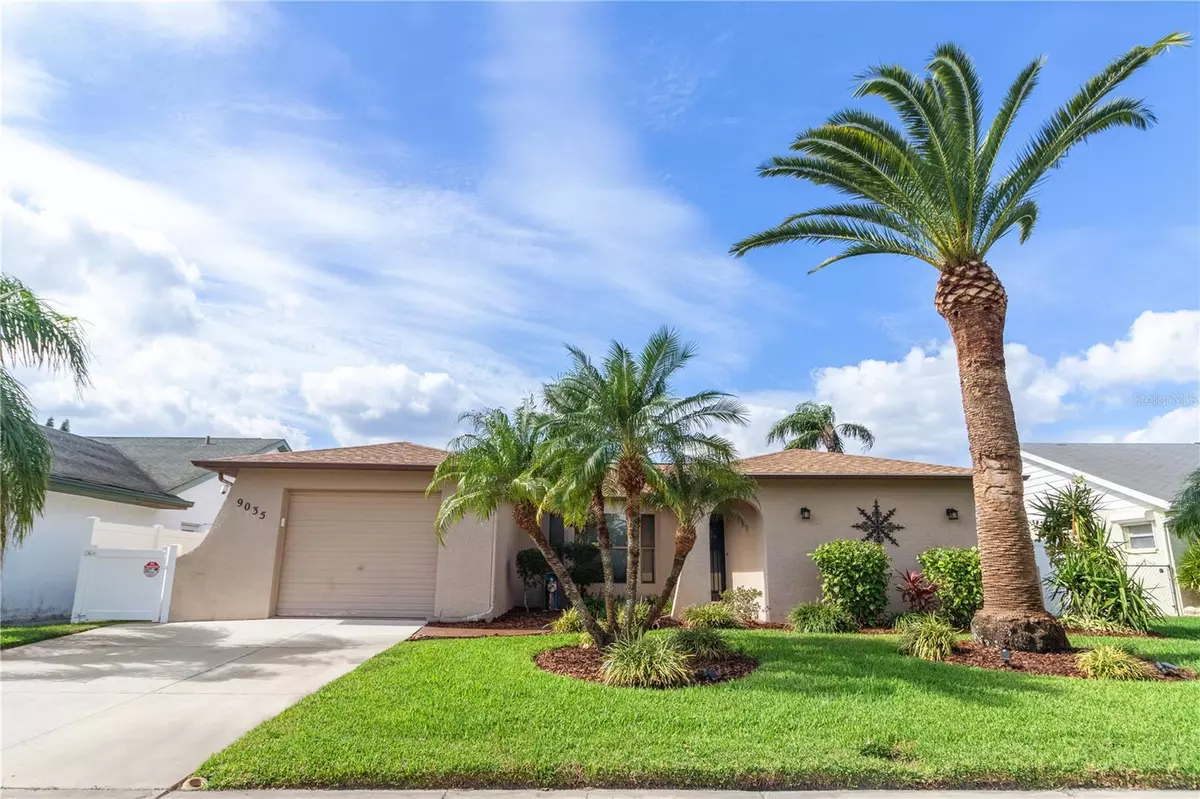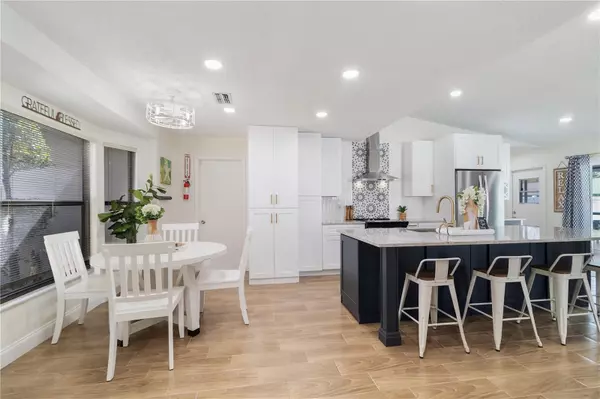
3 Beds
2 Baths
1,224 SqFt
3 Beds
2 Baths
1,224 SqFt
Key Details
Property Type Single Family Home
Sub Type Single Family Residence
Listing Status Active
Purchase Type For Sale
Square Footage 1,224 sqft
Price per Sqft $318
Subdivision Embassy Hills
MLS Listing ID W7869530
Bedrooms 3
Full Baths 2
HOA Y/N No
Originating Board Stellar MLS
Year Built 1986
Annual Tax Amount $603
Lot Size 5,662 Sqft
Acres 0.13
Property Description
nicely sized family room, located just behind the kitchen, is the third bedroom and second bathroom. Notice how thoughtful the design of this house is with coordinating fixtures, finishes and tile throughout the home. This tour would not be complete without taking a step outside through the newly installed sliding glass doors to your private oasis, complete with a large covered seating area, privacy fencing, a large pool and a jet tub, with new lining. Even with this spacious outdoor living area, there is still ample yard space - great for kids, pets or a garden. No stone was left unturned in this home. It is refreshing to see the level of craftsmanship that went into the renovations. With a completely new roof (2020) and AC (2021) this home is truly “Turnkey”. To complete the package, all the furnishings and other items in the home are negotiable for sale with the home. Walkable to the community park, which features a playground, walking trails, basketball courts, and fishing docks. Nearby are top shopping and dining establishments, and it's just a short drive to top-rated Florida beaches and Tampa.
Location
State FL
County Pasco
Community Embassy Hills
Zoning R4
Rooms
Other Rooms Great Room
Interior
Interior Features Cathedral Ceiling(s), Ceiling Fans(s), Eat-in Kitchen, Living Room/Dining Room Combo, Open Floorplan, Primary Bedroom Main Floor, Split Bedroom, Thermostat, Walk-In Closet(s), Window Treatments
Heating Central
Cooling Central Air
Flooring Tile
Furnishings Unfurnished
Fireplace false
Appliance Dishwasher, Disposal, Dryer, Electric Water Heater, Microwave, Range, Range Hood, Refrigerator, Washer, Water Filtration System
Laundry In Garage, In Kitchen, Laundry Closet
Exterior
Exterior Feature Irrigation System, Lighting, Private Mailbox, Rain Gutters, Sidewalk
Garage Spaces 1.0
Fence Vinyl
Pool Deck, In Ground, Screen Enclosure, Vinyl
Community Features Park, Playground, Sidewalks
Utilities Available Cable Connected, Electricity Connected, Public, Sewer Connected, Sprinkler Well, Street Lights, Underground Utilities, Water Connected
Roof Type Shingle
Porch Covered, Rear Porch, Screened
Attached Garage true
Garage true
Private Pool Yes
Building
Lot Description Sidewalk, Paved
Story 1
Entry Level One
Foundation Slab
Lot Size Range 0 to less than 1/4
Sewer Public Sewer
Water Public
Architectural Style Ranch
Structure Type Block,Stucco
New Construction false
Schools
Elementary Schools Chasco Elementary-Po
Middle Schools Chasco Middle-Po
High Schools Fivay High-Po
Others
Senior Community No
Ownership Fee Simple
Acceptable Financing Cash, Conventional, FHA, VA Loan
Listing Terms Cash, Conventional, FHA, VA Loan
Special Listing Condition None


Find out why customers are choosing LPT Realty to meet their real estate needs
Learn More About LPT Realty






