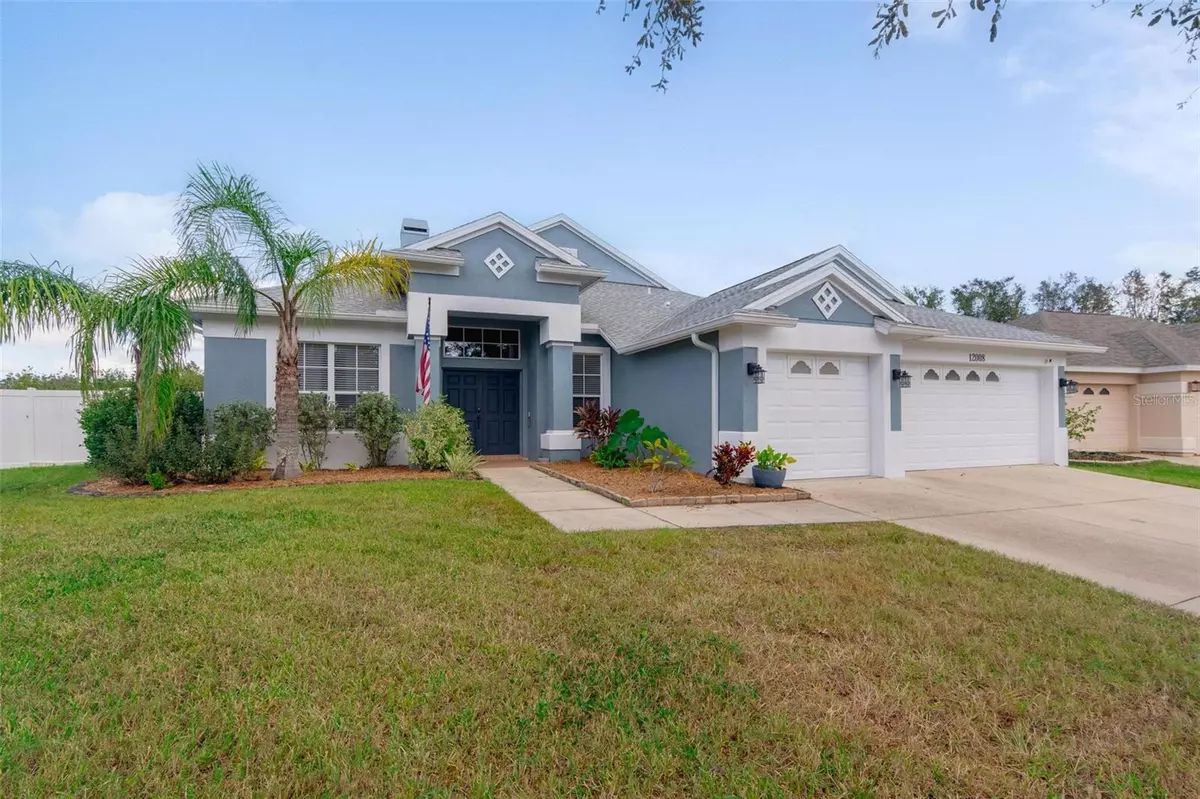
4 Beds
3 Baths
3,203 SqFt
4 Beds
3 Baths
3,203 SqFt
Key Details
Property Type Single Family Home
Sub Type Single Family Residence
Listing Status Active
Purchase Type For Sale
Square Footage 3,203 sqft
Price per Sqft $213
Subdivision Lakeside Preserve
MLS Listing ID TB8320012
Bedrooms 4
Full Baths 3
HOA Fees $260/qua
HOA Y/N Yes
Originating Board Stellar MLS
Year Built 2008
Annual Tax Amount $4,509
Lot Size 0.370 Acres
Acres 0.37
Property Description
Location
State FL
County Manatee
Community Lakeside Preserve
Zoning PDR
Direction E
Interior
Interior Features Eat-in Kitchen, High Ceilings, Walk-In Closet(s)
Heating Central
Cooling Central Air
Flooring Carpet, Laminate
Fireplace true
Appliance Convection Oven, Dishwasher, Disposal, Dryer, Electric Water Heater, Microwave, Refrigerator, Washer
Laundry Laundry Room
Exterior
Exterior Feature Irrigation System, Private Mailbox, Sliding Doors
Garage Spaces 3.0
Pool Deck, Heated, In Ground, Lighting, Screen Enclosure
Utilities Available Sprinkler Recycled
View Pool, Trees/Woods, Water
Roof Type Shingle
Porch Deck, Enclosed
Attached Garage true
Garage true
Private Pool Yes
Building
Lot Description Cul-De-Sac
Story 1
Entry Level Two
Foundation Slab
Lot Size Range 1/4 to less than 1/2
Sewer Private Sewer
Water Public
Structure Type Block,Concrete
New Construction false
Schools
Elementary Schools Williams Elementary
Middle Schools Lincoln Middle
High Schools Palmetto High
Others
Pets Allowed Yes
Senior Community No
Ownership Fee Simple
Monthly Total Fees $86
Membership Fee Required Required
Special Listing Condition None


Find out why customers are choosing LPT Realty to meet their real estate needs
Learn More About LPT Realty






