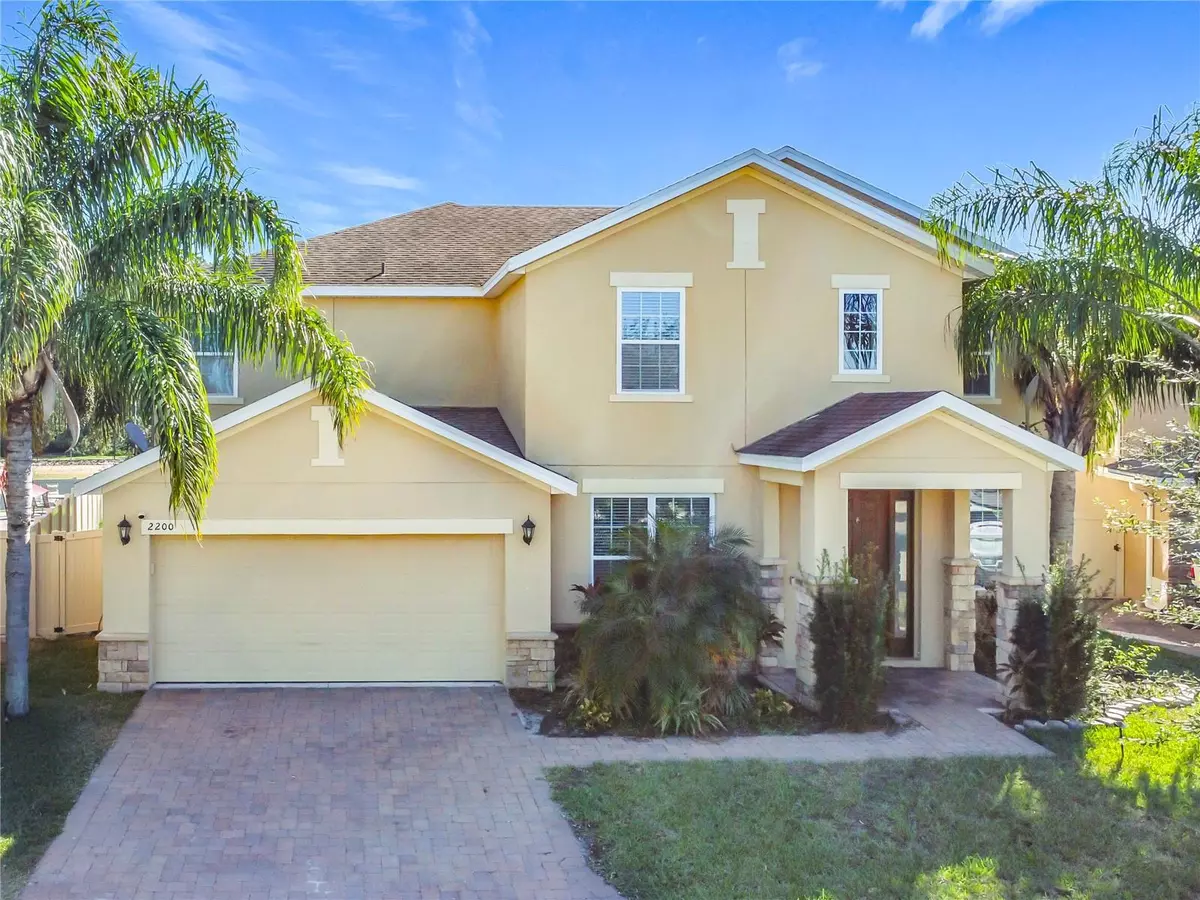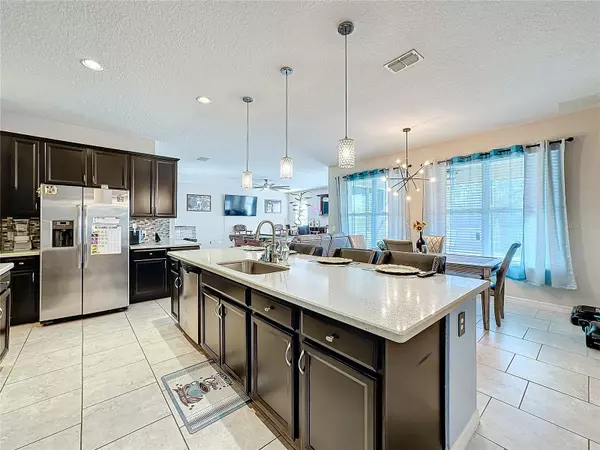
5 Beds
4 Baths
3,922 SqFt
5 Beds
4 Baths
3,922 SqFt
OPEN HOUSE
Sun Dec 15, 12:00pm - 2:00pm
Key Details
Property Type Single Family Home
Sub Type Single Family Residence
Listing Status Active
Purchase Type For Sale
Square Footage 3,922 sqft
Price per Sqft $152
Subdivision Hanover Reserve Rep
MLS Listing ID O6258631
Bedrooms 5
Full Baths 3
Half Baths 1
HOA Fees $239/qua
HOA Y/N Yes
Originating Board Stellar MLS
Year Built 2017
Annual Tax Amount $622
Lot Size 0.270 Acres
Acres 0.27
Property Description
The first floor also features a large office/den, guest bathroom, and ample storage. Upstairs, a massive bonus room awaits—ideal for a game room or home theater. The second floor includes four bedrooms, two full bathrooms, and a luxurious Master Suite with a sitting area, walk-in closet, and a spa-like master bath with a Roman tub and glass-enclosed shower.
Relax outdoors on your screened lanai, overlooking a custom-paved patio and serene conservation views.
Prime Location!
Minutes from Lake Nona, Disney World, Universal Orlando, and major highways (417, 528, 408), this home offers unmatched convenience and proximity to Central Florida’s top attractions.
Don’t miss out on this incredible opportunity! Call today to schedule a private tour.
Location
State FL
County Osceola
Community Hanover Reserve Rep
Zoning RESI
Rooms
Other Rooms Bonus Room, Family Room
Interior
Interior Features Eat-in Kitchen, High Ceilings, Living Room/Dining Room Combo, Tray Ceiling(s), Walk-In Closet(s)
Heating Central, Electric
Cooling Central Air
Flooring Carpet, Ceramic Tile
Fireplace false
Appliance Built-In Oven, Cooktop, Dishwasher
Laundry Inside
Exterior
Exterior Feature Irrigation System, Rain Gutters
Garage Spaces 2.0
Fence Vinyl
Pool Above Ground
Community Features Park, Playground
Utilities Available Electricity Connected, Water Connected
Roof Type Shingle
Attached Garage true
Garage true
Private Pool Yes
Building
Entry Level Two
Foundation Slab
Lot Size Range 1/4 to less than 1/2
Sewer Public Sewer
Water Public
Structure Type Block
New Construction false
Others
Pets Allowed Yes
HOA Fee Include Common Area Taxes
Senior Community No
Pet Size Large (61-100 Lbs.)
Ownership Fee Simple
Monthly Total Fees $79
Acceptable Financing Cash, Conventional, FHA, VA Loan
Membership Fee Required Required
Listing Terms Cash, Conventional, FHA, VA Loan
Special Listing Condition None


Find out why customers are choosing LPT Realty to meet their real estate needs
Learn More About LPT Realty






