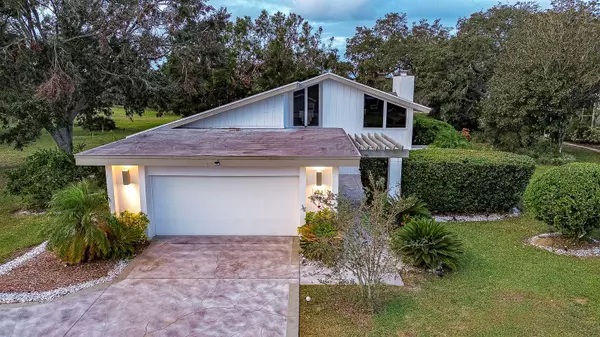
3 Beds
2 Baths
2,084 SqFt
3 Beds
2 Baths
2,084 SqFt
Key Details
Property Type Single Family Home
Sub Type Single Family Residence
Listing Status Active
Purchase Type For Sale
Square Footage 2,084 sqft
Price per Sqft $203
Subdivision Arrowhead Lake
MLS Listing ID P4932517
Bedrooms 3
Full Baths 2
HOA Fees $100/ann
HOA Y/N Yes
Originating Board Stellar MLS
Year Built 1973
Annual Tax Amount $474
Lot Size 0.350 Acres
Acres 0.35
Lot Dimensions 94x165
Property Description
The home’s ambiance is enhanced by three elegant electric fireplaces, offering warmth and style throughout the space. The oversized master bedroom is a true retreat, with soaring ceiling heights, abundant natural light, and ample closet space. The attached master bath is a spa-like oasis, featuring a large walk-in shower, perfect for unwinding after a long day.
There are two spacious spare bedrooms that share a well-appointed full bathroom, offering privacy and comfort for family or guests.
Step outside to your own private oasis, with a serene, screen-enclosed pool area overlooking a picturesque pond—ideal for relaxing or hosting gatherings. Enjoy evenings around the fire pit in the charming courtyard, framed by mature landscaping and majestic oak trees that provide shade and natural beauty.
This home also comes with a newer roof, providing peace of mind for years to come. Additional highlights include a spacious two-car garage and thoughtfully designed living spaces throughout, making this property a true gem. With its unparalleled combination of luxury, privacy, and natural beauty, this Lake Arrowhead home is a peaceful retreat you’ll love coming home to.
Location
State FL
County Polk
Community Arrowhead Lake
Zoning PUD
Interior
Interior Features Cathedral Ceiling(s), Ceiling Fans(s), Eat-in Kitchen, High Ceilings, Kitchen/Family Room Combo, Living Room/Dining Room Combo, Open Floorplan, Primary Bedroom Main Floor, Solid Surface Counters, Solid Wood Cabinets, Split Bedroom, Stone Counters, Vaulted Ceiling(s), Walk-In Closet(s), Window Treatments
Heating Central
Cooling Central Air
Flooring Tile
Fireplaces Type Electric
Fireplace true
Appliance Dishwasher, Microwave, Range, Refrigerator
Laundry Inside, Laundry Room
Exterior
Exterior Feature Irrigation System, Lighting, Sliding Doors
Garage Spaces 2.0
Pool Gunite, In Ground, Lighting, Pool Sweep, Screen Enclosure
Utilities Available Cable Available, Electricity Connected, Sewer Connected, Water Connected
View Golf Course, Pool, Trees/Woods, Water
Roof Type Shingle
Porch Deck, Front Porch, Patio, Porch, Rear Porch, Screened
Attached Garage true
Garage true
Private Pool Yes
Building
Story 1
Entry Level One
Foundation Slab
Lot Size Range 1/4 to less than 1/2
Sewer Private Sewer
Water Private
Structure Type Block,Stucco
New Construction false
Others
Pets Allowed Yes
HOA Fee Include Maintenance Grounds
Senior Community No
Ownership Fee Simple
Monthly Total Fees $8
Acceptable Financing Cash, Conventional, FHA, USDA Loan, VA Loan
Membership Fee Required Optional
Listing Terms Cash, Conventional, FHA, USDA Loan, VA Loan
Special Listing Condition None


Find out why customers are choosing LPT Realty to meet their real estate needs
Learn More About LPT Realty






