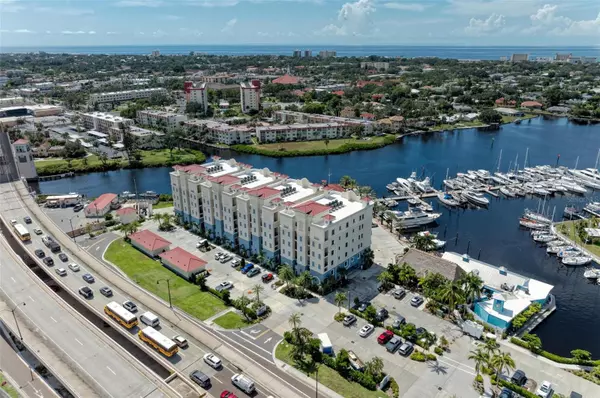
3 Beds
2 Baths
1,802 SqFt
3 Beds
2 Baths
1,802 SqFt
Key Details
Property Type Condo
Sub Type Condominium
Listing Status Active
Purchase Type For Sale
Square Footage 1,802 sqft
Price per Sqft $693
Subdivision Porto Vista
MLS Listing ID N6134503
Bedrooms 3
Full Baths 2
Condo Fees $1,814
HOA Y/N No
Originating Board Stellar MLS
Year Built 2021
Annual Tax Amount $12,195
Property Description
The living room, kitchen, and dining areas flow seamlessly together in an airy, light-filled space, enhanced by crown molding, recessed lighting, and panoramic water views. The high-end kitchen is a chef's dream, equipped with state-of-the-art appliances, quartz countertops, recessed lighting, and top-tier cabinetry that reaches up to the ceiling.
Retreat to the spacious main bedroom, where you’ll find a custom-built fireplace for added elegance, tray ceilings, a walk-in closet, and an en-suite bathroom featuring his-and-hers sinks and a luxurious walk-in shower. The additional bathroom is equally refined, boasting modern fixtures and finishes throughout. A second fireplace awaits you on the private balcony, offering a cozy spot to unwind as you take in the breathtaking views.
Practicality meets luxury with a designated laundry room equipped with ample storage and all necessary appliances. The condo also includes access to a secured garage with both elevator and stairwell access from the garage to your floor.
As part of the exclusive Porto Vista community, you can enjoy a heated swimming pool and a cabana area just steps from your door. The on-site Dockside Waterfront Grill is perfect for leisurely evenings. For a change of pace, historic downtown Venice is just half a mile away, offering charming shops, restaurants, and Venice Beach just over a mile from your doorstep.
This condo truly embodies modern, stylish luxury combined with practical convenience, making it an opportunity not to be missed. Whether it's the boating lifestyle, breathtaking views, or proximity to vibrant downtown Venice, this residence offers a unique blend of comfort, security, and waterfront living. Welcome to Porto Vista, your dream coastal home awaits!
Location
State FL
County Sarasota
Community Porto Vista
Zoning CG
Direction N
Rooms
Other Rooms Inside Utility
Interior
Interior Features Ceiling Fans(s), Crown Molding, Eat-in Kitchen, Elevator, High Ceilings, Living Room/Dining Room Combo, Open Floorplan, Other, Solid Wood Cabinets, Stone Counters, Tray Ceiling(s), Walk-In Closet(s), Window Treatments
Heating Central
Cooling Central Air, Humidity Control
Flooring Tile
Fireplaces Type Electric, Free Standing
Fireplace true
Appliance Built-In Oven, Cooktop, Dishwasher, Disposal, Dryer, Ice Maker, Microwave, Range, Range Hood, Refrigerator, Washer
Laundry Laundry Room
Exterior
Exterior Feature Balcony, Lighting, Shade Shutter(s)
Garage Spaces 1.0
Community Features Association Recreation - Owned, Buyer Approval Required, Community Mailbox, Deed Restrictions, Gated Community - No Guard, Golf Carts OK, Pool, Sidewalks
Utilities Available Cable Connected, Electricity Connected, Phone Available, Street Lights, Water Connected
Waterfront Description Bay/Harbor,Intracoastal Waterway,Marina
View Y/N Yes
Water Access Yes
Water Access Desc Bay/Harbor,Intracoastal Waterway,Marina
View Water
Roof Type Other
Attached Garage false
Garage true
Private Pool No
Building
Story 6
Entry Level One
Foundation Slab
Sewer Public Sewer
Water Public
Structure Type Stucco
New Construction false
Schools
Elementary Schools Venice Elementary
Middle Schools Venice Area Middle
High Schools Venice Senior High
Others
Pets Allowed Yes
HOA Fee Include Cable TV,Electricity,Insurance,Maintenance Structure,Maintenance Grounds,Management,Other,Pest Control,Security
Senior Community No
Pet Size Extra Large (101+ Lbs.)
Ownership Condominium
Monthly Total Fees $604
Acceptable Financing Cash, Conventional
Membership Fee Required Required
Listing Terms Cash, Conventional
Num of Pet 2
Special Listing Condition None


Find out why customers are choosing LPT Realty to meet their real estate needs
Learn More About LPT Realty






