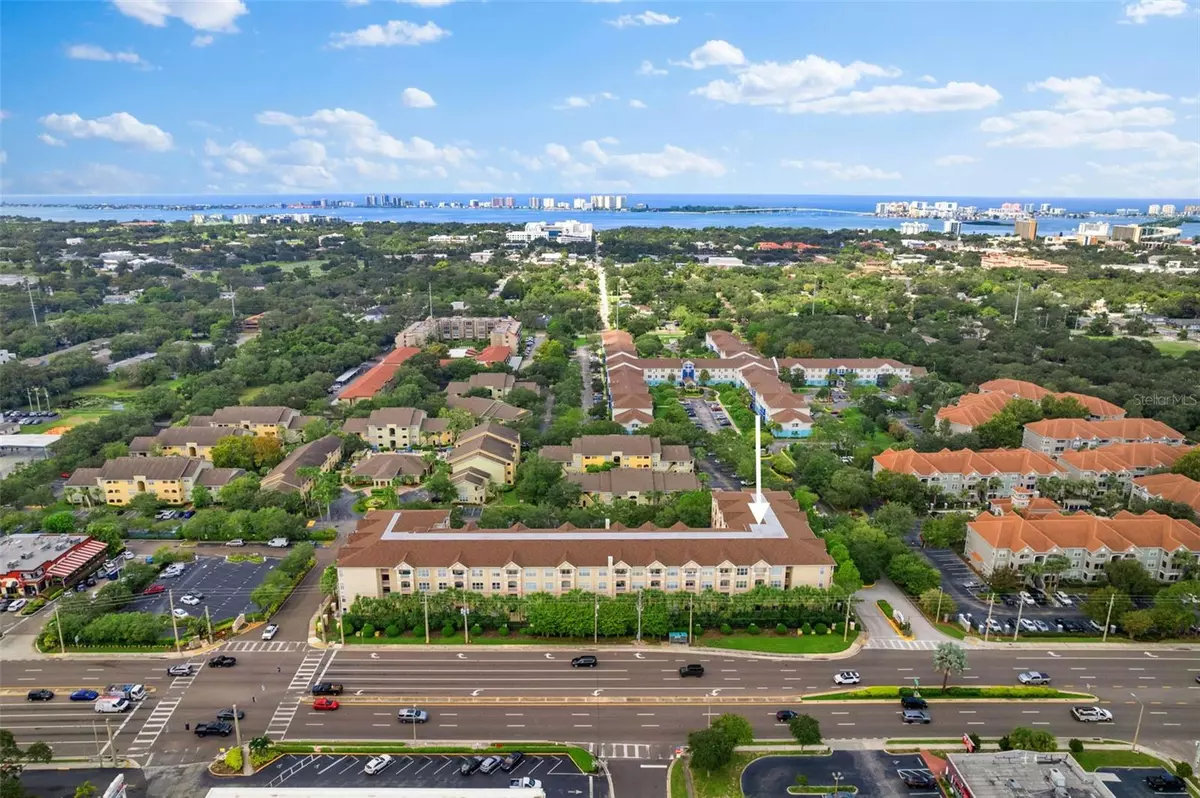GET MORE INFORMATION
$ 140,000
$ 149,900 6.6%
1 Bed
1 Bath
660 SqFt
$ 140,000
$ 149,900 6.6%
1 Bed
1 Bath
660 SqFt
Key Details
Sold Price $140,000
Property Type Condo
Sub Type Condominium
Listing Status Sold
Purchase Type For Sale
Square Footage 660 sqft
Price per Sqft $212
Subdivision Residence At Renaissance
MLS Listing ID TB8307214
Sold Date 01/17/25
Bedrooms 1
Full Baths 1
Condo Fees $670
HOA Y/N No
Originating Board Stellar MLS
Year Built 2004
Annual Tax Amount $2,018
Property Description
Location
State FL
County Pinellas
Community Residence At Renaissance
Interior
Interior Features Ceiling Fans(s), Crown Molding, High Ceilings, Living Room/Dining Room Combo, Open Floorplan, Thermostat, Walk-In Closet(s)
Heating Electric
Cooling Central Air
Flooring Tile, Vinyl
Fireplace false
Appliance Convection Oven, Dishwasher, Disposal, Dryer, Electric Water Heater, Exhaust Fan, Freezer, Microwave, Refrigerator, Washer
Laundry Inside
Exterior
Exterior Feature Storage
Parking Features Assigned, Guest, Open, Reserved
Pool In Ground
Community Features Buyer Approval Required, Fitness Center, Gated Community - Guard, Gated Community - No Guard, Park, Pool
Utilities Available BB/HS Internet Available, Cable Connected, Electricity Connected, Sewer Connected, Underground Utilities, Water Connected
View Trees/Woods
Roof Type Tile
Porch Enclosed, Patio
Garage false
Private Pool No
Building
Lot Description City Limits, Near Public Transit, Paved
Story 4
Entry Level One
Foundation Slab
Sewer Public Sewer
Water Public
Structure Type Concrete,Stucco,Wood Frame
New Construction false
Schools
Elementary Schools Belleair Elementary-Pn
Middle Schools Oak Grove Middle-Pn
High Schools Clearwater High-Pn
Others
Pets Allowed Yes
HOA Fee Include Cable TV,Common Area Taxes,Pool,Escrow Reserves Fund,Fidelity Bond,Pest Control,Recreational Facilities,Security,Sewer,Trash,Water
Senior Community No
Pet Size Medium (36-60 Lbs.)
Ownership Condominium
Monthly Total Fees $670
Acceptable Financing Cash
Listing Terms Cash
Num of Pet 2
Special Listing Condition None

Bought with 54 REALTY LLC
Find out why customers are choosing LPT Realty to meet their real estate needs
Learn More About LPT Realty

