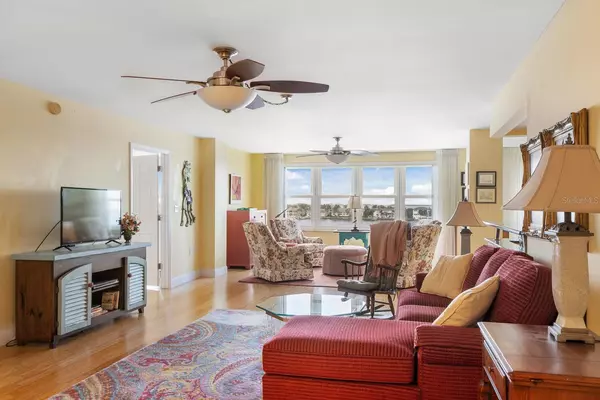3 Beds
2 Baths
2,220 SqFt
3 Beds
2 Baths
2,220 SqFt
Key Details
Property Type Condo
Sub Type Condominium
Listing Status Active
Purchase Type For Sale
Square Footage 2,220 sqft
Price per Sqft $243
Subdivision Bayway Isles Point Brittany Four
MLS Listing ID A4618305
Bedrooms 3
Full Baths 2
Condo Fees $1,330
HOA Y/N No
Originating Board Stellar MLS
Year Built 1970
Annual Tax Amount $4,984
Property Description
Location
State FL
County Pinellas
Community Bayway Isles Point Brittany Four
Direction S
Rooms
Other Rooms Great Room, Inside Utility
Interior
Interior Features Solid Surface Counters, Split Bedroom, Stone Counters, Walk-In Closet(s), Window Treatments
Heating Central, Electric
Cooling Central Air
Flooring Bamboo, Tile
Furnishings Negotiable
Fireplace false
Appliance Dishwasher, Dryer, Electric Water Heater, Microwave, Range, Range Hood, Refrigerator, Washer
Laundry Inside
Exterior
Exterior Feature Sidewalk, Tennis Court(s)
Parking Features Assigned, Guest
Garage Spaces 1.0
Pool Gunite, In Ground
Community Features Deed Restrictions, Fitness Center, Gated Community - Guard, Pool, Sidewalks, Tennis Courts
Utilities Available Cable Connected, Electricity Connected, Fire Hydrant, Phone Available, Public, Sewer Connected, Water Connected
Amenities Available Clubhouse, Elevator(s), Fitness Center, Gated, Pool, Security, Shuffleboard Court
Waterfront Description Bay/Harbor
View Y/N Yes
Water Access Yes
Water Access Desc Bay/Harbor
Roof Type Membrane,Other
Porch None
Attached Garage false
Garage true
Private Pool Yes
Building
Lot Description CoastalConstruction Control Line, FloodZone, In County, Near Public Transit, Sidewalk, Paved, Private
Story 19
Entry Level One
Foundation Slab
Lot Size Range Non-Applicable
Sewer Public Sewer
Water Public
Architectural Style Traditional
Structure Type Block,Concrete,Stucco
New Construction false
Schools
Elementary Schools Gulfport Elementary-Pn
Middle Schools Bay Point Middle-Pn
High Schools Lakewood High-Pn
Others
Pets Allowed No
HOA Fee Include Guard - 24 Hour,Cable TV,Pool,Management,Private Road,Security,Trash,Water
Senior Community Yes
Ownership Condominium
Monthly Total Fees $1, 345
Acceptable Financing Cash, Conventional
Membership Fee Required None
Listing Terms Cash, Conventional
Special Listing Condition None

Find out why customers are choosing LPT Realty to meet their real estate needs
Learn More About LPT Realty






