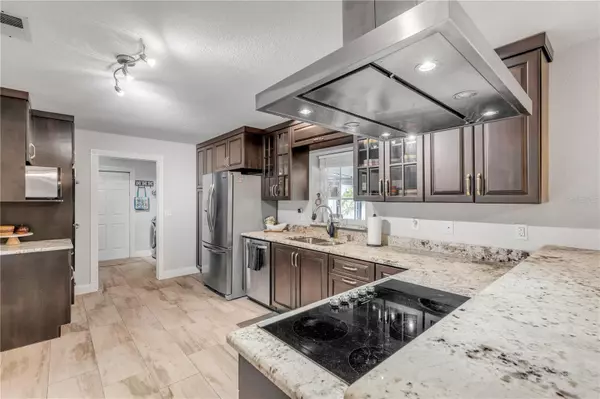
6 Beds
6 Baths
3,336 SqFt
6 Beds
6 Baths
3,336 SqFt
Key Details
Property Type Single Family Home
Sub Type Single Family Residence
Listing Status Active
Purchase Type For Sale
Square Footage 3,336 sqft
Price per Sqft $218
Subdivision Baywood Rep
MLS Listing ID NS1082311
Bedrooms 6
Full Baths 5
Half Baths 1
HOA Y/N No
Originating Board Stellar MLS
Year Built 1992
Annual Tax Amount $4,888
Lot Size 0.380 Acres
Acres 0.38
Lot Dimensions 110 x 150
Property Description
The main residence is a thoughtfully renovated 3-bedroom, 2-bathroom home that showcases modern updates throughout. As you enter, you'll be welcomed by a generous living area adorned with stylish shiplap walls and custom built-ins. The kitchen is a culinary delight, boasting exquisite granite countertops, solid wood cabinetry, and high-end stainless steel appliances. A convenient butler's pantry serves as both a coffee bar and extra storage, complemented by an adjacent laundry area for added practicality.
Retreat to the primary suite, a sanctuary of comfort featuring a spacious walk-in closet and a luxurious bathroom. Step outside to discover a sparkling saltwater pool and expansive deck, perfect for relaxation or hosting gatherings. An inviting screened porch offers flexible use and can easily be enclosed with retractable windows. Adjacent to the pool, you’ll find convenient storage equipped with a shower and toilet, as well as a metal shed with electrical connections.
The detached Guest House is a standout feature, providing ample space for extended family or guests. This unique addition comprises two separate units, each with its own living area, kitchenette, and full bathroom. An additional area with a full bath offers versatile options, making it ideal for supplementary living quarters, a guest cottage, or a poolside retreat.
Whether you have a large family, need a dedicated workspace, desire in-law accommodations, or aim to generate rental income, this well-maintained property meets a variety of lifestyle needs. Conveniently located near the shopping amenities of Port Orange and the pristine beaches of Daytona and New Smyrna, this solidly constructed home invites you to embrace the coastal lifestyle you’ve always envisioned.
Don’t miss out on this incredible opportunity—schedule your viewing today and start Living the Dream in Port Orange!
Location
State FL
County Volusia
Community Baywood Rep
Zoning 0100
Rooms
Other Rooms Inside Utility, Interior In-Law Suite w/Private Entry, Storage Rooms
Interior
Interior Features Built-in Features, Cathedral Ceiling(s), Ceiling Fans(s), Eat-in Kitchen, High Ceilings, Kitchen/Family Room Combo, Primary Bedroom Main Floor, Solid Surface Counters, Solid Wood Cabinets, Split Bedroom, Thermostat, Walk-In Closet(s)
Heating Central
Cooling Central Air
Flooring Ceramic Tile, Laminate
Furnishings Negotiable
Fireplace false
Appliance Dishwasher, Disposal, Dryer, Electric Water Heater, Microwave, Range, Refrigerator
Laundry Inside
Exterior
Exterior Feature French Doors, Storage
Garage Spaces 2.0
Pool In Ground, Salt Water
Utilities Available Electricity Connected, Public, Sewer Connected, Water Connected
Roof Type Shingle
Porch Enclosed, Rear Porch
Attached Garage true
Garage true
Private Pool Yes
Building
Entry Level One
Foundation Slab
Lot Size Range 1/4 to less than 1/2
Sewer Public Sewer
Water Public
Structure Type Block,Brick
New Construction false
Others
Senior Community No
Ownership Fee Simple
Acceptable Financing Cash, Conventional, FHA, VA Loan
Listing Terms Cash, Conventional, FHA, VA Loan
Special Listing Condition None


Find out why customers are choosing LPT Realty to meet their real estate needs
Learn More About LPT Realty






