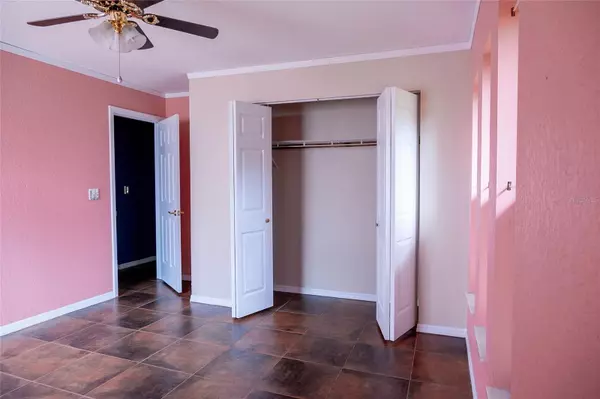
3 Beds
2 Baths
1,568 SqFt
3 Beds
2 Baths
1,568 SqFt
Key Details
Property Type Single Family Home
Sub Type Single Family Residence
Listing Status Active
Purchase Type For Sale
Square Footage 1,568 sqft
Price per Sqft $203
Subdivision Belweir Acres
MLS Listing ID G5084267
Bedrooms 3
Full Baths 2
HOA Y/N No
Originating Board Stellar MLS
Year Built 1989
Annual Tax Amount $1,502
Lot Size 0.500 Acres
Acres 0.5
Lot Dimensions 136x160
Property Description
If privacy and comfort are what you seek, this home is perfect for you. Situated just 4 miles from The Villages, this property offers a unique blend of seclusion and convenience. The home sits adjacent to 10 acres of governmental conservation land, providing an extra layer of tranquility.
**Key Features:**
- **Privacy and Security:** A 6-foot tall wooden privacy fence surrounds the property. Multiple chainlink fences separate the yard, making it ideal for dog owners.
- **Outdoor Amenities:** Enjoy a fully screened and enclosed lanai (15x57) complete with a dog door and a koi pond, featuring a waterfall and filtered pump (koi can be included). The property also includes three sheds, the largest (14x36) being insulated and equipped with electricity.
- **Comfort and Convenience:** The home boasts a new 7500 amp propane/gas generator hard-wired into the breaker box, ensuring you'll never be without power. The attached two-car garage has an electric opener and a 30-amp outlet, while the detached carport features a 50-amp RV outlet.
- **Swimming and Security:** An above-ground pool with a pump and attached deck includes a childproof gate for safe access. The property also has a hard-wired security system for added peace of mind.
- **Modern Upgrades:** The AC system, roof, and 40-gallon hot water heater were replaced in 2013, and the AC thermostat was updated in 2023. The septic tank was fully pumped out in 2024, and both the kitchen and bathrooms were renovated in 2013. The entire house features fresh paint and matching ceramic tile.
- **Interior Layout:** The open main living area floor plan includes a dedicated laundry room, walk-in closets, broom/linen closets, and a pantry. Stainless steel appliances (fridge, stove,) and some furniture are included in the sale.
- **Natural Beauty:** The property features fruit-bearing trees such as mango, pecan, blueberry, and peaches, along with a 100-year-old oak tree. A side deck, where the generator is located, includes a weatherproof cover.
- **Additional Features:** The masterbathroom includes a jet system, adding a touch of luxury. The home is located in a quiet neighborhood on a county-maintained road.
**Other Information:**
- **Connectivity:** The property has high-speed internet and dependable lawn care services for hire.
- **No HOA:** Enjoy the freedom of no homeowner's association.
This home provides a perfect retreat with all the modern amenities you need. Don't miss the opportunity to own this wonderful home that combines privacy, modern comforts, and natural beauty. Contact us today to schedule a tour!
Location
State FL
County Marion
Community Belweir Acres
Zoning R4
Interior
Interior Features Cathedral Ceiling(s), Ceiling Fans(s), Crown Molding, High Ceilings, Primary Bedroom Main Floor, Thermostat, Walk-In Closet(s), Window Treatments
Heating Central
Cooling Central Air
Flooring Tile
Furnishings Partially
Fireplace false
Appliance Convection Oven, Cooktop, Exhaust Fan, Refrigerator
Laundry Electric Dryer Hookup, Laundry Room
Exterior
Exterior Feature French Doors, Garden, Lighting, Private Mailbox, Rain Gutters, Sidewalk
Parking Features Boat, Covered, Curb Parking, Driveway, Garage Door Opener, Garage Faces Side, Golf Cart Parking, Off Street, Oversized, Parking Pad, RV Garage, RV Parking
Garage Spaces 2.0
Fence Chain Link, Wood
Pool Above Ground, Child Safety Fence, Deck, Lighting, Vinyl
Utilities Available BB/HS Internet Available, Cable Available, Cable Connected, Electricity Connected, Phone Available, Street Lights, Water Connected
View Trees/Woods
Roof Type Shingle
Porch Covered, Enclosed, Patio, Rear Porch, Screened, Side Porch
Attached Garage true
Garage true
Private Pool Yes
Building
Lot Description In County, Landscaped, Level, Oversized Lot
Story 1
Entry Level One
Foundation Brick/Mortar, Concrete Perimeter
Lot Size Range 1/2 to less than 1
Sewer Septic Tank
Water Well
Structure Type Block,Concrete,Stucco
New Construction false
Schools
Elementary Schools Harbour View Elementary School
Middle Schools Lake Weir Middle School
High Schools Lake Weir High School
Others
Pets Allowed Cats OK, Dogs OK
Senior Community No
Ownership Fee Simple
Acceptable Financing Cash, Conventional, FHA, USDA Loan, VA Loan
Listing Terms Cash, Conventional, FHA, USDA Loan, VA Loan
Special Listing Condition None


Find out why customers are choosing LPT Realty to meet their real estate needs
Learn More About LPT Realty






