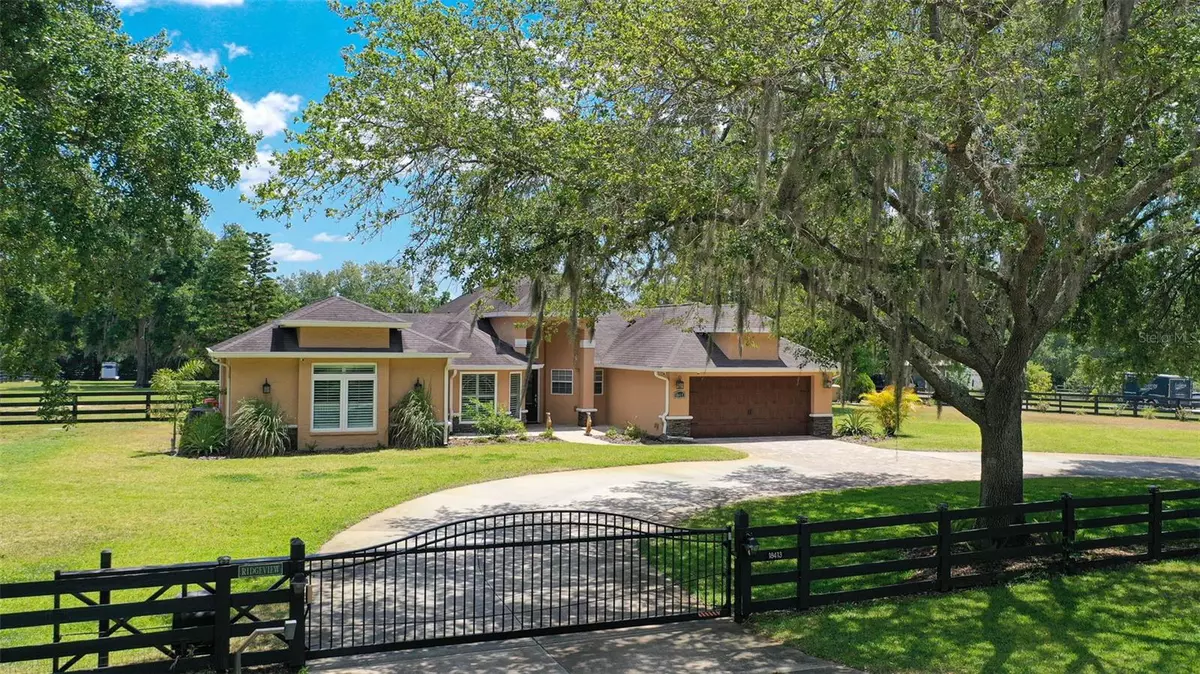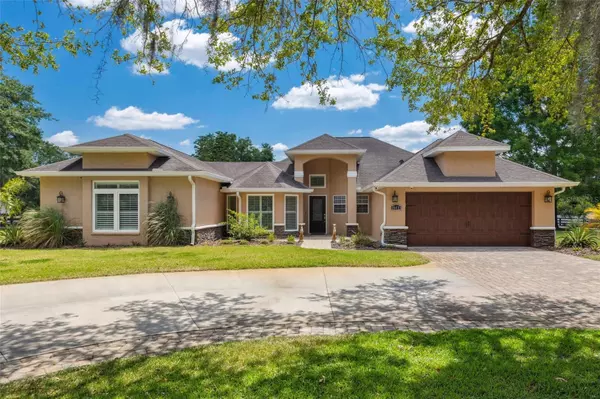GET MORE INFORMATION
$ 1,080,000
$ 1,199,000 9.9%
4 Beds
3 Baths
2,683 SqFt
$ 1,080,000
$ 1,199,000 9.9%
4 Beds
3 Baths
2,683 SqFt
Key Details
Sold Price $1,080,000
Property Type Single Family Home
Sub Type Single Family Residence
Listing Status Sold
Purchase Type For Sale
Square Footage 2,683 sqft
Price per Sqft $402
Subdivision Sherry Brook Estates Minor Sub
MLS Listing ID T3523060
Sold Date 12/23/24
Bedrooms 4
Full Baths 3
Construction Status Appraisal,Financing,Inspections
HOA Y/N No
Originating Board Stellar MLS
Year Built 1994
Annual Tax Amount $13,007
Lot Size 2.280 Acres
Acres 2.28
Lot Dimensions 197x495
Property Description
Location
State FL
County Hillsborough
Community Sherry Brook Estates Minor Sub
Zoning AS-1
Rooms
Other Rooms Bonus Room, Den/Library/Office, Family Room, Inside Utility, Media Room
Interior
Interior Features Ceiling Fans(s), Dry Bar, Eat-in Kitchen, High Ceilings, Kitchen/Family Room Combo, Open Floorplan, Solid Surface Counters, Solid Wood Cabinets, Split Bedroom, Stone Counters, Thermostat, Window Treatments
Heating Central
Cooling Central Air
Flooring Carpet, Ceramic Tile
Fireplaces Type Wood Burning
Furnishings Unfurnished
Fireplace true
Appliance Bar Fridge, Convection Oven, Dishwasher, Disposal, Electric Water Heater, Microwave, Range, Refrigerator, Wine Refrigerator
Laundry Inside
Exterior
Exterior Feature Garden, Irrigation System, Lighting, Outdoor Grill, Outdoor Kitchen, Sliding Doors
Parking Features Circular Driveway, Driveway, Garage Door Opener, RV Carport, RV Parking, Workshop in Garage
Garage Spaces 4.0
Fence Board
Pool Gunite
Utilities Available Cable Available, Electricity Connected, Propane
View Trees/Woods
Roof Type Shingle
Porch Covered, Deck, Enclosed, Patio, Porch, Rear Porch, Screened
Attached Garage true
Garage true
Private Pool Yes
Building
Lot Description Farm, In County
Story 1
Entry Level One
Foundation Slab
Lot Size Range 2 to less than 5
Sewer Septic Tank
Water Well, Well Required
Architectural Style Contemporary
Structure Type Block,Stucco
New Construction false
Construction Status Appraisal,Financing,Inspections
Schools
Elementary Schools Lutz-Hb
Middle Schools Liberty-Hb
High Schools Freedom-Hb
Others
Pets Allowed Cats OK, Dogs OK
Senior Community No
Ownership Fee Simple
Acceptable Financing Cash, Conventional, VA Loan
Horse Property Stable(s)
Membership Fee Required None
Listing Terms Cash, Conventional, VA Loan
Special Listing Condition None

Bought with FUTURE HOME REALTY INC
Find out why customers are choosing LPT Realty to meet their real estate needs
Learn More About LPT Realty






