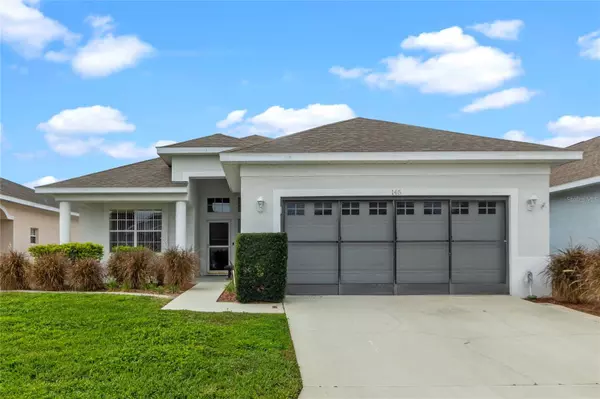
2 Beds
2 Baths
1,723 SqFt
2 Beds
2 Baths
1,723 SqFt
Key Details
Property Type Single Family Home
Sub Type Single Family Residence
Listing Status Active
Purchase Type For Sale
Square Footage 1,723 sqft
Price per Sqft $188
Subdivision Ridgewood Lakes Village 4B
MLS Listing ID O6185482
Bedrooms 2
Full Baths 2
HOA Fees $220/mo
HOA Y/N Yes
Originating Board Stellar MLS
Year Built 2000
Annual Tax Amount $3,799
Lot Size 4,791 Sqft
Acres 0.11
Lot Dimensions 50x100
Property Description
This RidgeCove 2/2 Den model is a well-maintained home boasting a relaxing and cozy front porch, ideal for enjoying sunny afternoons. Inside, enjoy the eat-in kitchen featuring newer Samsung appliances, 42" upper cabinets and laundry closet. The great room boasts 12 FT ceilings as well as a 260 SF south-facing Florida room with panoramic views. Retreat to the spacious main bedroom that includes a tray ceiling and your private study/reading room or den separated by French doors. Enjoy the security of 22kw whole-house generator (Generac) plus two 250-gallon propane tanks and keypad entry, utility sink, workbench, and pull-down ladder access to attic.
Additional home highlights include a marble window seat in the dining room, sliding screens in the garage, and waterproof LVP floors. HOA includes Spectrum internet, cable TV with multiple cable boxes, lawn maintenance and staffed security gate 24/7. Ready to explore other things? Shopping, Disney, Universal, beaches and Orlando & Central FL entertainment nearby. Easy access to I-4, medical facilities, airports & SunRail Station. Advent Health hospital is only 3 miles away. Don’t miss the opportunity to make this your Winter home or Florida home – schedule your showing today!
Location
State FL
County Polk
Community Ridgewood Lakes Village 4B
Zoning PUD
Rooms
Other Rooms Den/Library/Office, Florida Room, Formal Dining Room Separate, Inside Utility
Interior
Interior Features Ceiling Fans(s), Eat-in Kitchen, High Ceilings, Primary Bedroom Main Floor, Solid Surface Counters, Split Bedroom, Thermostat, Tray Ceiling(s), Walk-In Closet(s), Window Treatments
Heating Electric, Heat Pump, Propane
Cooling Central Air
Flooring Carpet, Tile, Vinyl
Furnishings Unfurnished
Fireplace false
Appliance Dishwasher, Dryer, Electric Water Heater, Microwave, Range, Refrigerator, Washer
Laundry In Kitchen, Inside, Laundry Closet
Exterior
Exterior Feature Irrigation System, Sliding Doors
Parking Features Driveway, Garage Door Opener, Off Street
Garage Spaces 2.0
Pool Heated, In Ground, Lap, Outside Bath Access
Community Features Association Recreation - Owned, Buyer Approval Required, Clubhouse, Deed Restrictions, Fitness Center, Golf Carts OK, Golf, Pool, Racquetball, Sidewalks, Tennis Courts
Utilities Available BB/HS Internet Available, Cable Connected, Electricity Connected, Phone Available, Public, Sewer Connected, Street Lights, Underground Utilities, Water Connected
Amenities Available Basketball Court, Cable TV, Clubhouse, Fence Restrictions, Fitness Center, Gated, Lobby Key Required, Pickleball Court(s), Pool, Recreation Facilities, Shuffleboard Court, Spa/Hot Tub, Tennis Court(s), Vehicle Restrictions
Roof Type Shingle
Porch Covered, Front Porch
Attached Garage true
Garage true
Private Pool No
Building
Lot Description In County, Level, Near Golf Course, Paved, Private
Story 1
Entry Level One
Foundation Slab
Lot Size Range 0 to less than 1/4
Builder Name RidgeWood Homes
Sewer Public Sewer
Water Public
Architectural Style Florida
Structure Type Block,Stucco
New Construction false
Others
Pets Allowed Number Limit, Size Limit, Yes
HOA Fee Include Guard - 24 Hour,Cable TV,Common Area Taxes,Pool,Internet,Maintenance Grounds,Private Road,Recreational Facilities
Senior Community Yes
Pet Size Small (16-35 Lbs.)
Ownership Fee Simple
Monthly Total Fees $300
Acceptable Financing Cash, Conventional, FHA, VA Loan
Membership Fee Required Required
Listing Terms Cash, Conventional, FHA, VA Loan
Num of Pet 2
Special Listing Condition None


Find out why customers are choosing LPT Realty to meet their real estate needs
Learn More About LPT Realty






