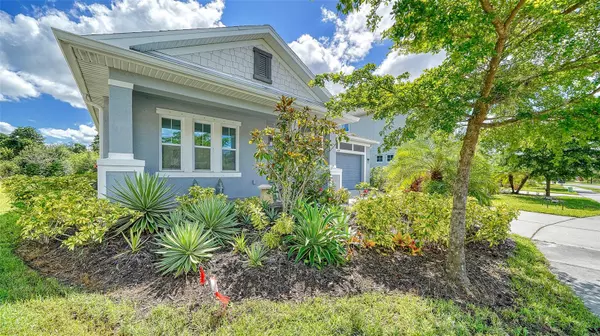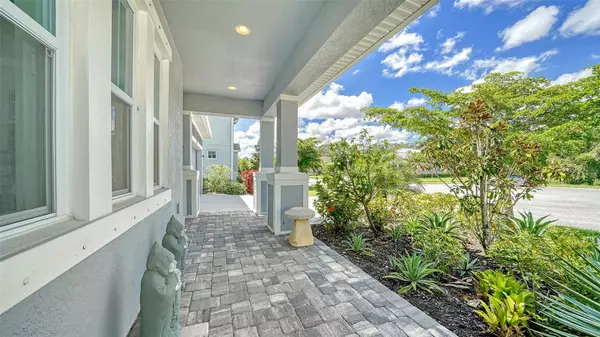$665,000
$699,900
5.0%For more information regarding the value of a property, please contact us for a free consultation.
4 Beds
3 Baths
2,163 SqFt
SOLD DATE : 12/27/2024
Key Details
Sold Price $665,000
Property Type Single Family Home
Sub Type Single Family Residence
Listing Status Sold
Purchase Type For Sale
Square Footage 2,163 sqft
Price per Sqft $307
Subdivision Palmer Park
MLS Listing ID A4624802
Sold Date 12/27/24
Bedrooms 4
Full Baths 3
HOA Fees $277/qua
HOA Y/N Yes
Originating Board Stellar MLS
Year Built 2018
Annual Tax Amount $3,070
Lot Size 8,276 Sqft
Acres 0.19
Property Description
Situated in the charming community of Palmer Park, this beautiful 4-bedroom, 3-bathroom home provides a perfect blend of comfort and modern upgrades. With 2,163 sf of air-conditioned living space and a total of 3,093 sf under roof, the home is well-suited for families and entertainers alike. Step into the great room with its soaring 10-foot tray ceiling, and expansive windows, allowing abundant natural light. The upgraded kitchen is a chef's delight, featuring an induction cooktop, upgraded counter granite tops and stainless steel appliances. The Primary Suite boasts a luxurious bathroom with Toto Toilet and double vanities. Outside, enjoy a tranquil retreat on the spacious lanai, featuring ceramic tile flooring and high wind hurricane shutters, perfect for year-round relaxation. This newer community, with its beautifully maintained lawns and serene lakes, is ideally located near shopping, interstate access, and just a short drive to Sarasota's downtown and beaches.
Location
State FL
County Sarasota
Community Palmer Park
Zoning RSF2
Rooms
Other Rooms Great Room, Inside Utility
Interior
Interior Features Ceiling Fans(s), Crown Molding, Eat-in Kitchen, High Ceilings, In Wall Pest System, Kitchen/Family Room Combo, Living Room/Dining Room Combo, Open Floorplan, Primary Bedroom Main Floor, Solid Surface Counters, Solid Wood Cabinets, Split Bedroom, Stone Counters, Thermostat, Tray Ceiling(s), Walk-In Closet(s), Window Treatments
Heating Central, Electric
Cooling Central Air
Flooring Carpet, Ceramic Tile, Luxury Vinyl
Furnishings Unfurnished
Fireplace false
Appliance Cooktop, Dishwasher, Disposal, Dryer, Electric Water Heater, Range, Range Hood, Refrigerator, Washer
Laundry Inside, Laundry Room
Exterior
Exterior Feature Hurricane Shutters, Irrigation System, Rain Gutters, Sidewalk, Sliding Doors
Parking Features Garage Door Opener
Garage Spaces 2.0
Community Features Sidewalks
Utilities Available Cable Available, Cable Connected, Electricity Available, Electricity Connected, Sewer Available, Sewer Connected, Water Available, Water Connected
Amenities Available Vehicle Restrictions
View Trees/Woods
Roof Type Shingle
Porch Covered, Front Porch
Attached Garage true
Garage true
Private Pool No
Building
Lot Description Cul-De-Sac, In County, Sidewalk, Paved
Story 1
Entry Level One
Foundation Slab
Lot Size Range 0 to less than 1/4
Builder Name Ashton Woods
Sewer Public Sewer
Water Public
Architectural Style Florida
Structure Type Concrete,Stucco
New Construction false
Schools
Elementary Schools Fruitville Elementary
Middle Schools Mcintosh Middle
High Schools Sarasota High
Others
Pets Allowed Yes
HOA Fee Include Common Area Taxes,Electricity,Maintenance Grounds,Management
Senior Community No
Ownership Fee Simple
Monthly Total Fees $277
Acceptable Financing Cash, Conventional
Membership Fee Required Required
Listing Terms Cash, Conventional
Special Listing Condition None
Read Less Info
Want to know what your home might be worth? Contact us for a FREE valuation!

Our team is ready to help you sell your home for the highest possible price ASAP

© 2025 My Florida Regional MLS DBA Stellar MLS. All Rights Reserved.
Bought with REALTY HUB
Find out why customers are choosing LPT Realty to meet their real estate needs
Learn More About LPT Realty






