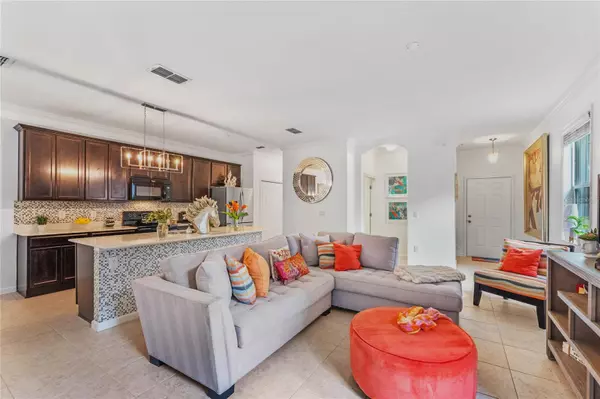$375,000
$374,900
For more information regarding the value of a property, please contact us for a free consultation.
3 Beds
3 Baths
1,777 SqFt
SOLD DATE : 11/25/2024
Key Details
Sold Price $375,000
Property Type Townhouse
Sub Type Townhouse
Listing Status Sold
Purchase Type For Sale
Square Footage 1,777 sqft
Price per Sqft $211
Subdivision Prairie Lake Reserve Townhomes
MLS Listing ID O6231060
Sold Date 11/25/24
Bedrooms 3
Full Baths 2
Half Baths 1
Construction Status Financing,Inspections
HOA Fees $238/mo
HOA Y/N Yes
Originating Board Stellar MLS
Year Built 2014
Annual Tax Amount $3,326
Lot Size 2,178 Sqft
Acres 0.05
Property Description
**Note: This property is at a higher elevation, and has never had any flood or storm damage of any kind.** Welcome to Prairie Lake Reserve Townhomes, nestled in the heart of Ocoee! If you are looking for the Winter Garden lifestyle, but don't prefer the price point, this is for you. This 3 bedroom, 2.5 bath corner townhome embodies modern living at its finest, with an open floor plan that seamlessly integrates spacious, thoughtfully arranged rooms for both relaxation and practicality. The living areas are designed to capture the essence of comfortable living, creating a welcoming atmosphere for you and your family. The home features upgraded bamboo hardwood flooring upstairs and tile flooring throughout downstairs, ensuring a seamless flow throughout the space. The first floor boasts high 11’ ceilings, enhancing the sense of space and airiness in the home. The open-concept living area is enhanced by crown molding throughout the entire house, adding an elegant touch. The kitchen is a chef's dream, featuring quartz crystal countertops, custom tile on the backsplash, a center island with a breakfast bar, and a convenient closet pantry. The home also includes new lighting fixtures on the first floor, meticulously steam cleaned tile, and freshly painted throughout. Large 13x18 master bedroom, located on the second floor along with the other bedrooms and loft, is exceptionally spacious. It features a large en-suite bathroom and an extra-large walk-in closet, offering plenty of storage. The en-suite master bath is part of a split plan, with another full bath conveniently located next to the other bedrooms. A half bath is located downstairs for guests and added convenience. Enjoy outdoor living year-round with screened-in front and back porches. Being an end unit, this townhome offers an extra-large yard, providing plenty of space for outdoor activities. This community offers several desirable features, including being the closest gated townhome community near downtown Winter Garden, known for its vibrant shops, restaurants, and Farmer's Market. The neighborhood is peaceful, backing up to a serene Preserve, and offers an electronic gate with key fob access for added security. Residents also have access to a playground, clubhouse with a gated resort-style pool. Close to parks, dining, shopping centers, schools, the turnpike, 408, 429, Winter Garden, Disney, Downtown Orlando, and much more. This home is more than just a place to live—it's a lifestyle. Don’t miss your opportunity to tour this home.
Location
State FL
County Orange
Community Prairie Lake Reserve Townhomes
Zoning PUD
Rooms
Other Rooms Inside Utility, Loft
Interior
Interior Features Crown Molding, PrimaryBedroom Upstairs, Solid Surface Counters, Walk-In Closet(s)
Heating Central, Electric
Cooling Central Air
Flooring Bamboo, Ceramic Tile
Fireplace false
Appliance Dishwasher, Disposal, Electric Water Heater, Microwave, Range
Laundry Electric Dryer Hookup, Inside, Laundry Room, Washer Hookup
Exterior
Exterior Feature Irrigation System, Lighting, Rain Gutters, Sliding Doors
Parking Features Driveway, Garage Door Opener
Garage Spaces 2.0
Pool In Ground
Community Features Irrigation-Reclaimed Water, Playground, Pool
Utilities Available BB/HS Internet Available, Cable Available, Electricity Connected, Fire Hydrant, Sewer Connected, Street Lights, Water Connected
Amenities Available Clubhouse, Gated, Maintenance, Playground
View Trees/Woods
Roof Type Shingle
Porch Enclosed, Front Porch, Rear Porch, Screened
Attached Garage true
Garage true
Private Pool No
Building
Lot Description In County, Landscaped, Sidewalk, Paved
Story 2
Entry Level Two
Foundation Slab
Lot Size Range 0 to less than 1/4
Sewer Public Sewer
Water Public
Structure Type Block,Stucco,Wood Frame
New Construction false
Construction Status Financing,Inspections
Schools
Elementary Schools Prairie Lake Elementary
Middle Schools Ocoee Middle
High Schools Ocoee High
Others
Pets Allowed Yes
HOA Fee Include Pool,Maintenance Structure,Maintenance Grounds
Senior Community No
Ownership Fee Simple
Monthly Total Fees $238
Acceptable Financing Cash, Conventional, FHA, VA Loan
Membership Fee Required Required
Listing Terms Cash, Conventional, FHA, VA Loan
Special Listing Condition None
Read Less Info
Want to know what your home might be worth? Contact us for a FREE valuation!

Our team is ready to help you sell your home for the highest possible price ASAP

© 2024 My Florida Regional MLS DBA Stellar MLS. All Rights Reserved.
Bought with ILIST REALTY

Find out why customers are choosing LPT Realty to meet their real estate needs
Learn More About LPT Realty






