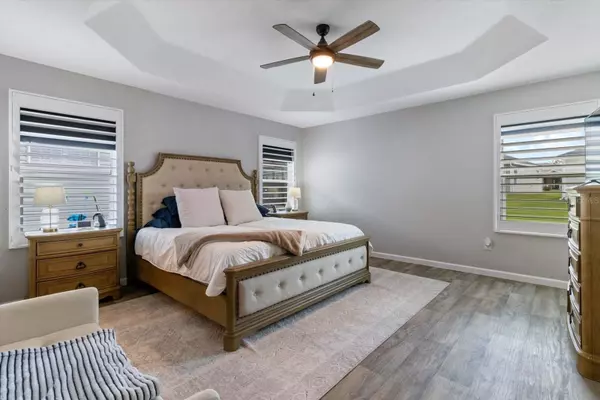$385,000
$399,000
3.5%For more information regarding the value of a property, please contact us for a free consultation.
4 Beds
2 Baths
2,003 SqFt
SOLD DATE : 11/14/2024
Key Details
Sold Price $385,000
Property Type Single Family Home
Sub Type Single Family Residence
Listing Status Sold
Purchase Type For Sale
Square Footage 2,003 sqft
Price per Sqft $192
Subdivision Oxford Oaks Ph 2
MLS Listing ID T3533147
Sold Date 11/14/24
Bedrooms 4
Full Baths 2
Construction Status Inspections,Other Contract Contingencies
HOA Fees $55/ann
HOA Y/N Yes
Originating Board Stellar MLS
Year Built 2020
Annual Tax Amount $3,341
Lot Size 9,147 Sqft
Acres 0.21
Lot Dimensions 96x109
Property Description
THE PLACE TO BE! …Oxford Oaks, a family friendly, gated community near The Villages, offers a scenic blend of open land with picturesque views, a laid back, leisure lifestyle, and a peaceful atmosphere. In the heart of this charming neighborhood sits this 4bd/2ba, 2003 sqft professionally designed home ready to make your indoor life undeniably pleasant. The wide streets lined with sidewalks and streetlights pique your interest, while enhancing the curb appeal of this home’s .21-acre corner lot. Step inside and enjoy the color palette of the modern farmhouse aura. The wood-look luxury vinyl planking and the southern charm of the plantation shutters throughout add a touch of class and pull it all together. The kitchen, which is the focal point of the open floor plan, is a real eye catcher. The navy-blue shaker cabinetry is classic along with the granite-style countertops, stainless steel appliances and island with breakfast bar. While the chef enjoys the kitchen, family and friends can sit and enjoy the electric fireplace in the living room, or step through the double slider onto the screened lanai for a breath of fresh air. The master bedroom boasts a tray ceiling, walk in closet and ensuite with dual sinks and waterfall faucets, walk in shower with corner seat and wall niche, a separate water closet and a linen closet. Guest bedrooms each showcase an accent wall, whether shiplap or board and batten to enhance the uniqueness of each space. Amenities galore with plenty to do. The recreational complex features a resort style pool, a pavilion for BBQs or afternoon picnic, basketball court, tennis and pickleball courts and play area. A private postal facility in the community is a plus. Conveniently located near The Villages Charter School, as well as, a plethora of shopping, restaurants and medical parks. A FREE 1 YR HOME WARRANTY FOR PEACE OF MIND IS OFFERED TO THE FUTURE BUYER!
Location
State FL
County Sumter
Community Oxford Oaks Ph 2
Zoning R-1
Interior
Interior Features Ceiling Fans(s), Open Floorplan, Primary Bedroom Main Floor, Split Bedroom, Tray Ceiling(s), Vaulted Ceiling(s), Walk-In Closet(s), Window Treatments
Heating Electric, Heat Pump
Cooling Central Air
Flooring Luxury Vinyl
Fireplaces Type Electric, Living Room
Fireplace true
Appliance Dishwasher, Electric Water Heater, Microwave, Range, Refrigerator
Laundry Inside, Laundry Room
Exterior
Exterior Feature Irrigation System, Rain Gutters, Sliding Doors
Parking Features Driveway, Garage Door Opener
Garage Spaces 2.0
Community Features Deed Restrictions, Gated Community - No Guard, Playground, Pool, Sidewalks, Tennis Courts
Utilities Available BB/HS Internet Available, Cable Connected, Electricity Connected, Sewer Connected, Underground Utilities, Water Connected
Amenities Available Basketball Court, Gated, Pickleball Court(s), Playground, Pool, Tennis Court(s)
Roof Type Shingle
Porch Covered, Front Porch, Rear Porch, Screened
Attached Garage true
Garage true
Private Pool No
Building
Lot Description Cleared, Corner Lot, City Limits, Level, Paved
Entry Level One
Foundation Slab
Lot Size Range 0 to less than 1/4
Sewer Public Sewer
Water Public
Structure Type Vinyl Siding,Wood Frame
New Construction false
Construction Status Inspections,Other Contract Contingencies
Others
Pets Allowed Yes
HOA Fee Include Pool,Recreational Facilities
Senior Community No
Ownership Fee Simple
Monthly Total Fees $55
Acceptable Financing Cash, Conventional, FHA, VA Loan
Membership Fee Required Required
Listing Terms Cash, Conventional, FHA, VA Loan
Special Listing Condition None
Read Less Info
Want to know what your home might be worth? Contact us for a FREE valuation!

Our team is ready to help you sell your home for the highest possible price ASAP

© 2024 My Florida Regional MLS DBA Stellar MLS. All Rights Reserved.
Bought with RE/MAX PREMIER REALTY

Find out why customers are choosing LPT Realty to meet their real estate needs
Learn More About LPT Realty






