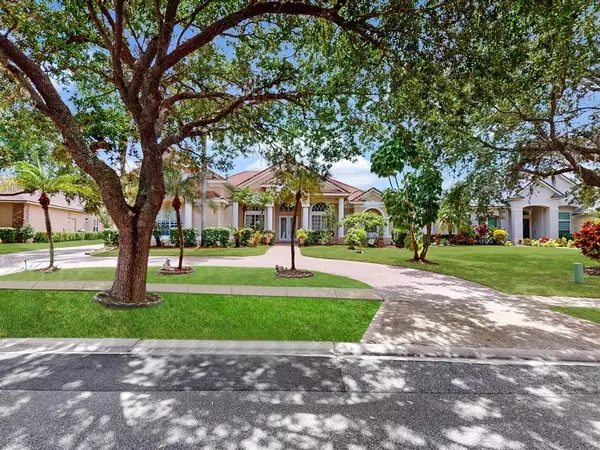$875,000
$890,000
1.7%For more information regarding the value of a property, please contact us for a free consultation.
6 Beds
5 Baths
4,415 SqFt
SOLD DATE : 06/15/2023
Key Details
Sold Price $875,000
Property Type Single Family Home
Sub Type Single Family Residence
Listing Status Sold
Purchase Type For Sale
Square Footage 4,415 sqft
Price per Sqft $198
Subdivision Hunters Creek Tr 200-215 Ph 02
MLS Listing ID S5073739
Sold Date 06/15/23
Bedrooms 6
Full Baths 5
Construction Status Inspections
HOA Fees $171/qua
HOA Y/N Yes
Originating Board Stellar MLS
Year Built 1995
Annual Tax Amount $6,967
Lot Size 0.380 Acres
Acres 0.38
Property Description
The search is over, this is the ultimate dream home! Nothing can beat this stunning house of a lifetime! Located in Hunter’s Creek, the 21st best place to live in the USA, this jaw-dropping house has everything you need, from being a marvelous beauty to being in one of the best places to live; you seriously do not want to miss this! Hunter’s Creek has everything you need, from delicious restaurants to the giant shopping center known as the Loop, to great schools such as Hunter’s Creek Elementary School, to close by hospitals and emergency rooms, to being near the highways and turnpikes, to finally also being close to all the major theme parks. This home would be outstanding just from its location, yet somehow this impossible home manages to beat its location with how outstanding it is. Once you have entered the gated and spectacular Hunter’s Isle, you will get a taste of what you are about to witness. Tons of custom homes that look superb with alluring fountains and lakes. As soon as you park in the driveway, you know you are about to witness something special as you walk on tile pavers. Once you have walked into this dream home, it is like you are in a dream! Your jaw will drop, and you will be filled with childlike wonder as you see the gorgeous foyer and the piano room. What a sight it is! As you continue walking and observing the huge open floor plan, you see the dining room and the office, which can be converted into another bedroom! If you go to the right, you will see the master bedroom with its own jacuzzi and potential upgrades you can do with the materials already provided. If you go to the left, you will be shocked as you enter the kitchen. All the countertops are made from coral granite, this is such a breathtaking sight that the pictures do not do it justice; you must see this in person! Underneath the pretty countertops are lights that can be turned on and change color! Make an already delightful sight pop and turn dazzling! Next to the exquisite kitchen is the living room with an unbelievable view! While you get an amazing view of the pool, the true star of the living room is the coral stone fireplace! You will never see a fireplace like this anywhere else! It is a real fireplace that uses wood to keep you nice and toasty! Going outside will lead you to the pool and hot tub, and enjoy hosting parties and get-togethers with friends and families! You will also see the massive lake and take in the beauty of nature! Next to the kitchen and the living room are three bedrooms, two of which are Jack-and-Jill! Going upstairs on the wooden stairs will lead you to the family room, which is also the loft. Upstairs also has a bedroom and a bathroom. With a tile roof and potential upgrades you can do, this is the perfect home for you! One or more photo(s) was virtually staged.
Location
State FL
County Orange
Community Hunters Creek Tr 200-215 Ph 02
Zoning P-D
Rooms
Other Rooms Attic, Bonus Room, Breakfast Room Separate, Den/Library/Office, Family Room, Florida Room, Formal Dining Room Separate, Formal Living Room Separate, Great Room, Inside Utility, Interior In-Law Suite
Interior
Interior Features Ceiling Fans(s), Eat-in Kitchen, L Dining, Open Floorplan, Skylight(s), Walk-In Closet(s)
Heating Central
Cooling Central Air
Flooring Ceramic Tile, Wood
Fireplaces Type Living Room, Wood Burning
Furnishings Negotiable
Fireplace true
Appliance Built-In Oven, Convection Oven, Dishwasher, Disposal, Electric Water Heater, Microwave, Refrigerator, Trash Compactor
Laundry Inside, Laundry Room
Exterior
Exterior Feature Lighting, Outdoor Kitchen, Private Mailbox, Sliding Doors, Storage
Parking Features Curb Parking, Driveway, Garage Door Opener, Garage Faces Side, Oversized
Garage Spaces 3.0
Pool Deck, Gunite, In Ground, Lighting, Outside Bath Access, Screen Enclosure
Community Features Deed Restrictions, Gated, Playground, Tennis Courts
Utilities Available Cable Connected, Electricity Available, Phone Available, Sewer Connected, Street Lights, Underground Utilities
Amenities Available Clubhouse, Gated, Park, Playground, Trail(s)
View Y/N 1
Water Access 1
Water Access Desc Pond
View Trees/Woods
Roof Type Tile
Porch Covered, Deck, Enclosed, Patio, Screened
Attached Garage true
Garage true
Private Pool Yes
Building
Lot Description Cleared, Conservation Area, In County, Oversized Lot, Sidewalk, Paved
Entry Level One
Foundation Slab
Lot Size Range 1/4 to less than 1/2
Sewer Public Sewer
Water Public
Structure Type Block
New Construction false
Construction Status Inspections
Schools
Elementary Schools Hunter'S Creek Elem
Middle Schools Hunter'S Creek Middle
High Schools Freedom High School
Others
Pets Allowed Yes
HOA Fee Include Common Area Taxes, Recreational Facilities
Senior Community No
Ownership Fee Simple
Monthly Total Fees $171
Acceptable Financing Cash, Conventional, VA Loan
Membership Fee Required Required
Listing Terms Cash, Conventional, VA Loan
Special Listing Condition None
Read Less Info
Want to know what your home might be worth? Contact us for a FREE valuation!

Our team is ready to help you sell your home for the highest possible price ASAP

© 2024 My Florida Regional MLS DBA Stellar MLS. All Rights Reserved.
Bought with UNITED REALTY GROUP INC

Find out why customers are choosing LPT Realty to meet their real estate needs
Learn More About LPT Realty






