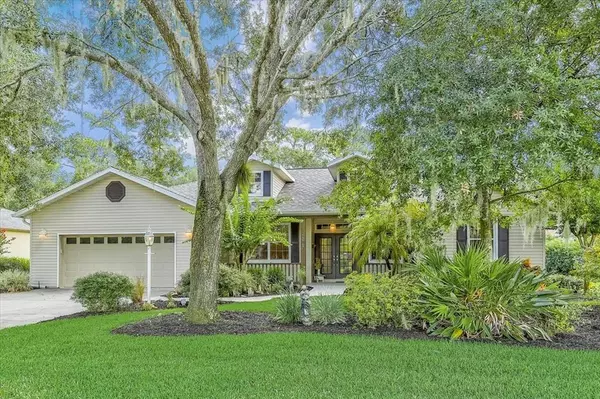$705,000
$699,900
0.7%For more information regarding the value of a property, please contact us for a free consultation.
3 Beds
3 Baths
3,038 SqFt
SOLD DATE : 10/13/2022
Key Details
Sold Price $705,000
Property Type Single Family Home
Sub Type Single Family Residence
Listing Status Sold
Purchase Type For Sale
Square Footage 3,038 sqft
Price per Sqft $232
Subdivision Mill Creek Ph Vi
MLS Listing ID A4541906
Sold Date 10/13/22
Bedrooms 3
Full Baths 3
Construction Status Inspections
HOA Fees $26/ann
HOA Y/N Yes
Originating Board Stellar MLS
Year Built 2001
Annual Tax Amount $3,614
Lot Size 0.430 Acres
Acres 0.43
Property Description
Gorgeous inside and out, this wonderful pool home nestled in renowned Mill Creek will check all the boxes on your list! Located on a cul-de-sac street and situated on a tranquil half-acre preserve lot, you will luxuriate in peace and privacy yet be close to everything. Expanded in 2014, this original 3/2/den home has an additional enormous bonus room and pre-plumbed bathroom giving you the option to easily transition the home to a 4/3/den home or use it as a hobby room as current owners have done. Exceptional curb appeal with gorgeous mature landscaping leads to an equally lovely interior with fresh paint, engineered hardwood flooring and an enormous kitchen with solid wood cabinets, pull out drawers, granite counters, a planning desk and buffet with glass front lighted cabinets that create an upscale atmosphere. The family room centerpiece is a beautiful wood burning fireplace and leads to the bonus room that is plumbed for a pool bath. The split bedroom plan is perfect with the den and master suite on one side of the home and the two secondary bedrooms and bath on the other with a pocket door for privacy. The generously sized master bedroom has French doors to the pool area and the master bath has double sinks, a roman shower, and a jetted spa tub. The roof was replaced in 2019 and the AC was replaced with the addition in 2014 and zoned 3 ways for energy efficiency. Lots of deck space and shaded area around the pool invite you to enjoy the beauty of the preserve backdrop and entertain with ease. An additional cleared and level area in the backyard has many possibilities: firepit area, playground, or boat parking! So many features make this home special: new light fixtures, bead board detail, central vacuum, expanded garage with reinforced attic space the length of the garage, storage cabinets in the garage and more, but you must see it to appreciate it! Lovingly cared for by the original owners you will not be disappointed!
Location
State FL
County Manatee
Community Mill Creek Ph Vi
Zoning PDR
Direction E
Interior
Interior Features Ceiling Fans(s), Central Vaccum, Eat-in Kitchen, Kitchen/Family Room Combo, Master Bedroom Main Floor, Open Floorplan, Solid Wood Cabinets, Split Bedroom, Stone Counters, Thermostat, Walk-In Closet(s)
Heating Electric
Cooling Central Air
Flooring Carpet, Ceramic Tile, Hardwood
Fireplace false
Appliance Dishwasher, Disposal, Dryer, Microwave, Range, Refrigerator, Washer
Laundry Inside, Laundry Room
Exterior
Exterior Feature Lighting
Parking Features Boat, Driveway, Garage Door Opener
Garage Spaces 2.0
Pool Gunite, In Ground, Lighting, Pool Sweep, Screen Enclosure
Utilities Available Cable Connected, Electricity Connected, Phone Available, Public, Sewer Connected, Water Connected
View Trees/Woods
Roof Type Shingle
Attached Garage true
Garage true
Private Pool Yes
Building
Story 1
Entry Level One
Foundation Slab
Lot Size Range 1/4 to less than 1/2
Sewer Public Sewer
Water Public
Structure Type Block, Stucco, Vinyl Siding
New Construction false
Construction Status Inspections
Schools
Elementary Schools Gene Witt Elementary
Middle Schools Carlos E. Haile Middle
High Schools Lakewood Ranch High
Others
Pets Allowed Yes
Senior Community No
Ownership Fee Simple
Monthly Total Fees $26
Acceptable Financing Cash, Conventional, VA Loan
Membership Fee Required Required
Listing Terms Cash, Conventional, VA Loan
Special Listing Condition None
Read Less Info
Want to know what your home might be worth? Contact us for a FREE valuation!

Our team is ready to help you sell your home for the highest possible price ASAP

© 2024 My Florida Regional MLS DBA Stellar MLS. All Rights Reserved.
Bought with GOOD CHOICE REALTY INC.

Find out why customers are choosing LPT Realty to meet their real estate needs
Learn More About LPT Realty






