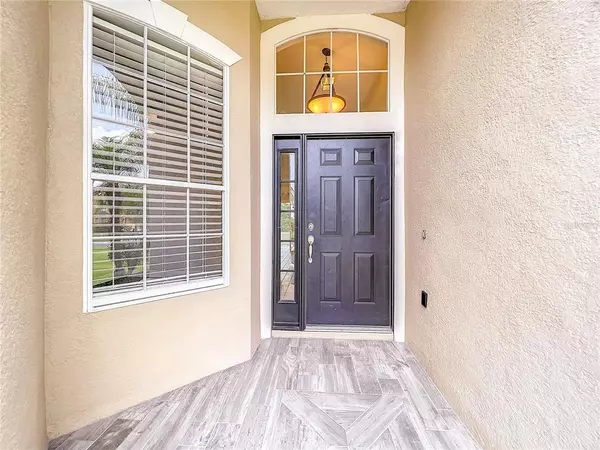$415,000
$402,500
3.1%For more information regarding the value of a property, please contact us for a free consultation.
3 Beds
2 Baths
1,360 SqFt
SOLD DATE : 07/22/2022
Key Details
Sold Price $415,000
Property Type Single Family Home
Sub Type Single Family Residence
Listing Status Sold
Purchase Type For Sale
Square Footage 1,360 sqft
Price per Sqft $305
Subdivision Stoneybrook 45/35
MLS Listing ID O6035523
Sold Date 07/22/22
Bedrooms 3
Full Baths 2
Construction Status Financing,Inspections
HOA Fees $196/qua
HOA Y/N Yes
Originating Board Stellar MLS
Year Built 2002
Annual Tax Amount $3,819
Lot Size 5,662 Sqft
Acres 0.13
Property Description
MULTIPLE OFFERS: HIGHEST AND BEST BY 12PM 6/26**SIMPLY STUNNING** Curb appeal abounds with manicured landscaping welcoming you home. You’ll be charmed by the attractive wood-look porcelain tile planked flooring that runs throughout the home. As you enter this beauty, immerse yourself in the natural light that diffuses around this inviting floor plan. The foyer leads you into the cozy living room. perfect spot for family gatherings, watching TV or snuggling up with a good book. Enjoy a home cooked meal in the spacious kitchen featuring quartz counters, plenty of cabinet storage, tile backsplash and breakfast nook perfect for more casual week-day meals. Kitchen overlooks the dinette area, where you can enjoy some nice hors d'oeuvres and beverages before dinner is served at your next dinner party. Owners retreat complete with a large walk-in closet that flows seamlessly into a well-appointed master bath with dual sinks and walk in shower. Both secondary bedrooms are spacious with access to a full bath with a shower/tub combo. French doors lead to the spacious sun room highlighting the peaceful views of no rear neighbors providing a tranquil spot for unwinding with a refreshing drink after a busy day or enjoying your morning coffee. Step out to the exterior of home where you’ll appreciate the privacy of your fully fenced over-sized backyard. Plenty of grassy area just waiting for your first family BBQ, fruit trees and plenty of room for the addition of a pool. This excellent gated community features a fitness center, clubhouse, basketball court, tennis courts, sports fields, playground, resort style pools, golf course, conveniently located within minutes from shopping, restaurants, top rated schools, 408, 417, 528, Airport, UCF, Research Park, Major Attractions, East Coast Beaches and high tech medical facilities. This beauty is ready for new memories to be made!
Location
State FL
County Orange
Community Stoneybrook 45/35
Zoning P-D
Rooms
Other Rooms Attic, Den/Library/Office, Family Room, Florida Room, Great Room, Inside Utility
Interior
Interior Features Ceiling Fans(s), Eat-in Kitchen, High Ceilings, Solid Surface Counters, Split Bedroom, Stone Counters, Walk-In Closet(s)
Heating Central
Cooling Central Air
Flooring Tile
Fireplace false
Appliance Cooktop, Dishwasher, Disposal, Dryer, Microwave, Range, Refrigerator, Washer
Laundry Inside, Laundry Closet
Exterior
Exterior Feature Irrigation System, Sidewalk
Garage Spaces 2.0
Fence Vinyl
Community Features Deed Restrictions, Fitness Center, Gated, Golf, Park, Playground, Pool, Sidewalks, Tennis Courts
Utilities Available Cable Connected, Electricity Connected, Water Connected
Amenities Available Cable TV, Clubhouse, Fitness Center, Gated, Park, Playground, Pool, Recreation Facilities, Tennis Court(s)
View Trees/Woods
Roof Type Shingle
Attached Garage true
Garage true
Private Pool No
Building
Lot Description Conservation Area, Sidewalk, Paved
Story 1
Entry Level One
Foundation Slab
Lot Size Range 0 to less than 1/4
Sewer Public Sewer
Water None
Structure Type Block, Concrete, Stucco
New Construction false
Construction Status Financing,Inspections
Schools
Elementary Schools Stone Lake Elem
Middle Schools Avalon Middle
High Schools Timber Creek High
Others
Pets Allowed Yes
HOA Fee Include Guard - 24 Hour, Cable TV, Internet, Pool, Recreational Facilities
Senior Community No
Ownership Fee Simple
Monthly Total Fees $196
Acceptable Financing Cash, Conventional, FHA, VA Loan
Membership Fee Required Required
Listing Terms Cash, Conventional, FHA, VA Loan
Special Listing Condition None
Read Less Info
Want to know what your home might be worth? Contact us for a FREE valuation!

Our team is ready to help you sell your home for the highest possible price ASAP

© 2024 My Florida Regional MLS DBA Stellar MLS. All Rights Reserved.
Bought with OLYMPUS EXECUTIVE REALTY INC

Find out why customers are choosing LPT Realty to meet their real estate needs
Learn More About LPT Realty






