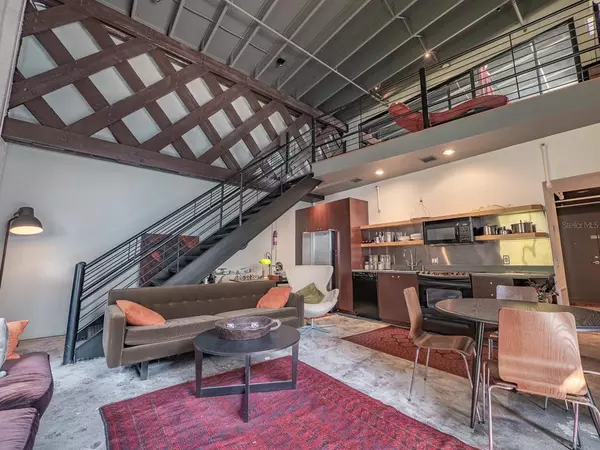$415,000
$425,000
2.4%For more information regarding the value of a property, please contact us for a free consultation.
2 Beds
2 Baths
1,508 SqFt
SOLD DATE : 07/06/2022
Key Details
Sold Price $415,000
Property Type Condo
Sub Type Condominium
Listing Status Sold
Purchase Type For Sale
Square Footage 1,508 sqft
Price per Sqft $275
Subdivision China Glass Warehouse Lofts Condo
MLS Listing ID O6027213
Sold Date 07/06/22
Bedrooms 2
Full Baths 2
Construction Status Appraisal,Financing,Inspections
HOA Fees $371/mo
HOA Y/N Yes
Originating Board Stellar MLS
Year Built 1930
Annual Tax Amount $4,243
Property Description
RARE 3rd FLOOR 2-STORY CORNER UNIT available for the first time with 2 bedrooms, 2 baths and 1 interior parking garage space included! Historic China Glass Warehouse is an exclusive New York City loft-style condo building in Downtown Orlando’s Central Business District. The warehouse was built in 1930 and converted to condos in 2000. Each unit is unique with character and industrial style and owners can utilize their units as residence, business, or both! This unit was built out to highlight all of the character and features of this building with exposed brick walls, 20 ft ceilings, stained concrete floors, and exposed timber trusses. A long entrance hall provides space for highlighting artwork and leads to a bedroom and into the main living area. Glass pane walls divide the downstairs bedroom to allow natural light when desired. The hall bathroom features a shower/tub combo and is easily accessible for guests from the main living area. As you enter the living space you will understand why this was featured in Apartment Therapy in 2010. The design and architectural details make this place one of a kind! The living room and open concept kitchen can be filled with natural light when the drapes are open with large windows overlooking the grassy dog park area below. There is plenty of room for a lounge area and dining room table with the single wall kitchen and open shelving. An industrial metal staircase leads you to the 2nd floor loft which is a perfect place for a cozy reading nook or home office. Glass walls divide the loft and bedroom allowing natural light into the bedroom. A small nook inside the bedroom offers a quiet spot for a small home gym or meditation space. The upstairs feels like a private retreat from the bustling city and features a wall of closet storage and ensuite bathroom. The building itself is concrete block reducing noise and features Security cameras in halls, entryway, and exterior and 2 emergency stairwells to come in and out the building. The mailboxes, garage entrance and elevator are located in the lobby. This unit comes with 1 garage parking space and storage in front of the space for bikes/etc as well as a guest pass for parking in the lot in front of the building. A gated and lit dog path with wash area is located between Camden garage and China Glass Warehouse. The building is zoned commercial/residential and lofts are live/work professional spaces. Minutes to Downtown Orlando clubs, bars, dining, Lake Eola Park, and minutes to the Creative Village and Thornton Park! Convenient to I-4 or the Expressway to get anywhere in Central Florida. Live the Downtown lifestyle in this one of a kind historic building and this custom designed unit that highlights the building's historic features. The location is near all of downtown’s entertainment and restaurants and a short distance from both I-4 and 408. The Orlando Urban Bike Trail crosses near the front of the building and you will also find direct access to the North entrance of the Downtown Creative Village Campus. A Sunrail and Lynx Bus station are also minutes away.
Location
State FL
County Orange
Community China Glass Warehouse Lofts Condo
Zoning AC-3A/T
Rooms
Other Rooms Great Room, Inside Utility, Loft
Interior
Interior Features High Ceilings, Kitchen/Family Room Combo, Master Bedroom Upstairs, Open Floorplan
Heating Electric
Cooling Central Air
Flooring Concrete, Laminate
Fireplace false
Appliance Dishwasher, Microwave, Range, Refrigerator
Laundry Inside, Laundry Closet
Exterior
Exterior Feature Sidewalk, Storage
Parking Features Assigned, Ground Level, Guest
Garage Spaces 1.0
Community Features None
Utilities Available BB/HS Internet Available, Cable Available, Electricity Connected, Sewer Connected, Water Connected
Roof Type Other
Attached Garage true
Garage true
Private Pool No
Building
Story 2
Entry Level Two
Foundation Slab
Sewer Public Sewer
Water Public
Structure Type Brick
New Construction false
Construction Status Appraisal,Financing,Inspections
Schools
Elementary Schools Lake Como Elem
Middle Schools Lake Como School K-8
High Schools Edgewater High
Others
Pets Allowed Yes
HOA Fee Include Insurance, Maintenance Structure, Maintenance Grounds, Maintenance
Senior Community No
Pet Size Small (16-35 Lbs.)
Ownership Condominium
Monthly Total Fees $371
Acceptable Financing Cash, Conventional
Membership Fee Required Required
Listing Terms Cash, Conventional
Special Listing Condition None
Read Less Info
Want to know what your home might be worth? Contact us for a FREE valuation!

Our team is ready to help you sell your home for the highest possible price ASAP

© 2024 My Florida Regional MLS DBA Stellar MLS. All Rights Reserved.
Bought with URBANISTA BROKERS

Find out why customers are choosing LPT Realty to meet their real estate needs
Learn More About LPT Realty






