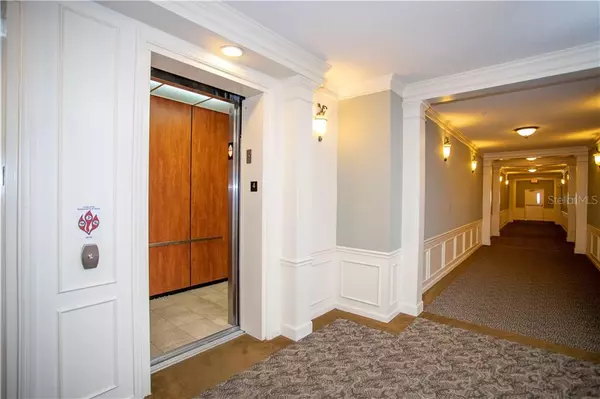$247,000
$275,000
10.2%For more information regarding the value of a property, please contact us for a free consultation.
3 Beds
2 Baths
1,962 SqFt
SOLD DATE : 11/30/2020
Key Details
Sold Price $247,000
Property Type Condo
Sub Type Condominium
Listing Status Sold
Purchase Type For Sale
Square Footage 1,962 sqft
Price per Sqft $125
Subdivision Stonebridge Reserve Condominium Phase 8 9281/0342
MLS Listing ID O5841033
Sold Date 11/30/20
Bedrooms 3
Full Baths 2
Construction Status Inspections
HOA Fees $378/mo
HOA Y/N Yes
Year Built 2008
Annual Tax Amount $3,556
Lot Size 0.370 Acres
Acres 0.37
Property Description
A beautiful Luxurious condominium. The apartment is located on the 4th floor, the building provides 2 elevators and private access. Open floor plan with a beautiful parcel view of the lake. This unit was used only a few times a year for vacation purposes, looks like brand new. Walk into open High ceilings flowing to the kitchen with granite counter-tops, stainless steel appliances, and wood cabinets. Large Master bedroom, bathroom, and walk-in closet. Balcony with storage. Close to the beautiful Turkey Lake full of wildlife and beautiful sunsets. Stonebridge Reserve is a secure, gated community located next to highways, restaurants, and only 10 min from Universal Studios Theme Park and Millennia Mall. Contact us to schedule a private showing.
Location
State FL
County Orange
Community Stonebridge Reserve Condominium Phase 8 9281/0342
Zoning PD/RP
Interior
Interior Features Walk-In Closet(s)
Heating Central
Cooling Central Air
Flooring Carpet, Ceramic Tile
Fireplace false
Appliance Dishwasher, Disposal, Dryer, Electric Water Heater, Microwave, Range, Refrigerator, Washer
Exterior
Exterior Feature Balcony, Irrigation System
Community Features Gated, Pool
Utilities Available Cable Available, Electricity Available, Public, Water Available
Roof Type Concrete
Garage false
Private Pool No
Building
Story 4
Entry Level One
Foundation Slab
Sewer Public Sewer
Water None
Structure Type Block,Concrete,Stucco,Wood Frame
New Construction false
Construction Status Inspections
Schools
Elementary Schools Windy Ridge Elem
Middle Schools Chain Of Lakes Middle
High Schools Olympia High
Others
Pets Allowed Yes
HOA Fee Include Pool,Insurance,Maintenance Structure,Pool
Senior Community No
Ownership Condominium
Monthly Total Fees $378
Membership Fee Required Required
Special Listing Condition None
Read Less Info
Want to know what your home might be worth? Contact us for a FREE valuation!

Our team is ready to help you sell your home for the highest possible price ASAP

© 2024 My Florida Regional MLS DBA Stellar MLS. All Rights Reserved.
Bought with PREMIER BROKERS INTERNATIONAL

Find out why customers are choosing LPT Realty to meet their real estate needs
Learn More About LPT Realty






