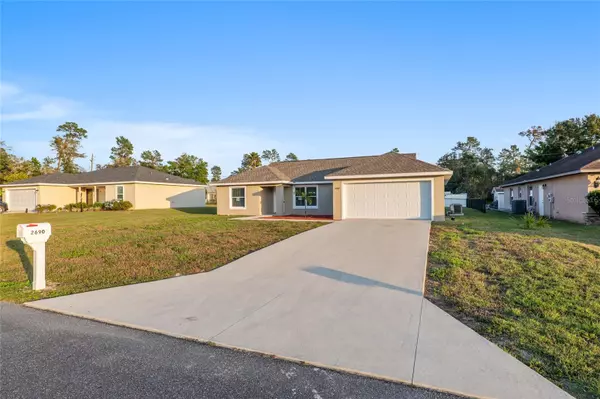
3 Beds
2 Baths
1,416 SqFt
3 Beds
2 Baths
1,416 SqFt
Key Details
Property Type Single Family Home
Sub Type Single Family Residence
Listing Status Active
Purchase Type For Rent
Square Footage 1,416 sqft
Subdivision Marion Oaks Unit 13
MLS Listing ID OM688571
Bedrooms 3
Full Baths 2
HOA Y/N No
Originating Board Stellar MLS
Year Built 2024
Lot Size 10,018 Sqft
Acres 0.23
Lot Dimensions 80x125
Property Description
ft & a total of 1,902 sq ft under roof in the established neighborhood of Marion Oaks. No Carpet, vinyl flooring throughout home with tile
in the bathrooms. Open Concept kitchen with plenty of countertop space & kitchen cabinets. Real Wood upgraded soft close cabinet doors &
drawers throughout with upgraded Crown molding on the cabinets. Includes a side by side refrigerator, overhead microwave, dishwasher, and range. Granite Countertops throughout. Open concept living room, Spacious bedrooms, sliding glass door that leads to a fully fenced in backyard. Very good size master bedroom with a large walk in closet. Linen closets in the hallway & guest bathroom. Inside laundry room off of the kitchen & garage. One pet allowed with some restrictions and cannot be on any dangerous breed list. $250 pet deposit, $250 pet fee, and $100 pet approval fee required. Serious inquiries only. $60.00 application fee for first adult and $40.00 application fee for every additional adult. Must show total household gross income of $5,685 per month. 1st, last, and security deposit required, $1,895x3 = $5,685. Renter's insurance required. Don't miss your chance to see this BRAND NEW home before it's gone, schedule your showing today!
Location
State FL
County Marion
Community Marion Oaks Unit 13
Rooms
Other Rooms Inside Utility
Interior
Interior Features Cathedral Ceiling(s), Ceiling Fans(s), Eat-in Kitchen, High Ceilings, Kitchen/Family Room Combo, Living Room/Dining Room Combo, Open Floorplan, Primary Bedroom Main Floor, Solid Surface Counters, Solid Wood Cabinets, Split Bedroom, Stone Counters, Thermostat, Vaulted Ceiling(s), Walk-In Closet(s)
Heating Electric, Heat Pump
Cooling Central Air
Flooring Tile, Vinyl
Furnishings Unfurnished
Fireplace false
Appliance Dishwasher, Microwave, Range, Refrigerator
Laundry Inside, Laundry Room
Exterior
Exterior Feature Private Mailbox
Parking Features Covered, Driveway, Garage Door Opener, Ground Level, Off Street
Garage Spaces 2.0
Fence Full Backyard
Utilities Available Cable Available, Electricity Available, Electricity Connected, Sewer Available, Sewer Connected, Water Available, Water Connected
Porch Covered, Front Porch, Rear Porch
Attached Garage true
Garage true
Private Pool No
Building
Lot Description In County, Paved
Story 1
Entry Level One
Builder Name WeitLund Construction
Sewer Septic Tank
Water Public
New Construction true
Schools
Elementary Schools Sunrise Elementary School-M
Middle Schools Horizon Academy/Mar Oaks
High Schools Dunnellon High School
Others
Pets Allowed Breed Restrictions, Cats OK, Dogs OK, Size Limit, Yes
Senior Community No
Pet Size Small (16-35 Lbs.)
Horse Property None
Num of Pet 1


Find out why customers are choosing LPT Realty to meet their real estate needs
Learn More About LPT Realty






