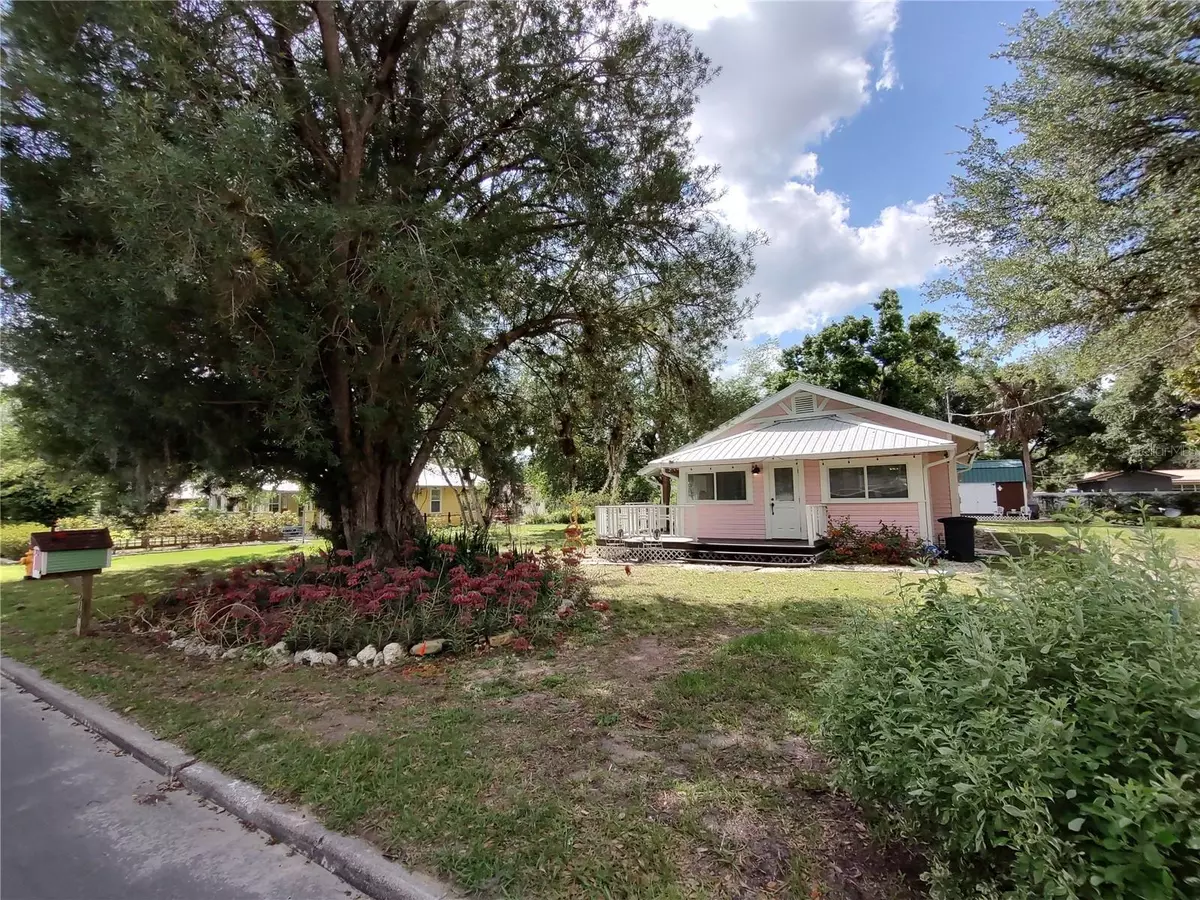
2 Beds
3 Baths
1,304 SqFt
2 Beds
3 Baths
1,304 SqFt
Key Details
Property Type Single Family Home
Sub Type Single Family Residence
Listing Status Active
Purchase Type For Sale
Square Footage 1,304 sqft
Price per Sqft $329
Subdivision Arcadia
MLS Listing ID C7499208
Bedrooms 2
Full Baths 2
Half Baths 1
HOA Y/N No
Originating Board Stellar MLS
Year Built 1942
Annual Tax Amount $2,761
Lot Size 0.430 Acres
Acres 0.43
Property Description
Downtown Arcadia, Historic cottages, in walking distance to parks and main street antique shopping. Property has plenty of yard space and privacy. Lined with heritage oak trees and mango trees and custom arbors gives the yard a charming setting. All sitting on more than half acre. The cottage is packed with style, featuring a large size custom kitchen with marble counter tops and tall glass cabinet doors / bar. Two master bedroom suites with private baths that have been newly remodeled make the interior space all the more special. Other features include, hardwood oak flooring thru out with inlayed tile for the front and back entrances. All new appliances and Washer and dryer are all included. This sweet cottage is packed with finishing touches. The details are in the custom closets with built in shelving and over head niches for extra storage. There is a cozy finished shed out back to accommodate a visiting guest or use as extra living space for library/ artis studio ..all with all the same trimmings as the main house interior.Classic historic cottage made modern. New roof, siding, A/C electrical wiring Plumbing with all new fixtures, and impact windows. Also a wrap around porch has been added to the south side to tie in front and back porch. Large enough for outdoor dining.
This is a must see and certainly a serious consideration for professionals and artists that work from home.
Location
State FL
County Desoto
Community Arcadia
Zoning R-1C
Interior
Interior Features Attic Ventilator, Built-in Features, Cathedral Ceiling(s), Ceiling Fans(s), Chair Rail, Crown Molding, Eat-in Kitchen, High Ceilings, Kitchen/Family Room Combo, L Dining, Living Room/Dining Room Combo, Open Floorplan, Primary Bedroom Main Floor, Solid Surface Counters, Solid Wood Cabinets, Stone Counters, Thermostat, Vaulted Ceiling(s), Walk-In Closet(s), Window Treatments
Heating Central
Cooling Central Air
Flooring Laminate, Wood
Fireplace false
Appliance Convection Oven, Cooktop, Dishwasher, Dryer, Electric Water Heater, Exhaust Fan, Microwave, Range, Range Hood, Refrigerator, Tankless Water Heater, Washer
Laundry In Kitchen
Exterior
Exterior Feature Other, Storage
Parking Features Boat, Driveway, Open, Oversized, RV Parking
Utilities Available BB/HS Internet Available, Cable Available, Electricity Connected, Phone Available, Public, Water Connected
View City, Garden
Roof Type Metal
Porch Covered, Deck, Enclosed, Front Porch, Other, Rear Porch, Side Porch
Garage false
Private Pool No
Building
Lot Description Historic District, City Limits, Landscaped, Oversized Lot
Story 1
Entry Level One
Foundation Slab
Lot Size Range 1/4 to less than 1/2
Sewer Public Sewer
Water Public
Architectural Style Florida
Structure Type Wood Frame,Wood Siding
New Construction false
Schools
Elementary Schools Memorial Elementary School
Middle Schools Desoto Middle School
High Schools Desoto County High School
Others
Senior Community No
Ownership Fee Simple
Acceptable Financing Cash, Conventional, VA Loan
Listing Terms Cash, Conventional, VA Loan
Special Listing Condition None


Find out why customers are choosing LPT Realty to meet their real estate needs
Learn More About LPT Realty






