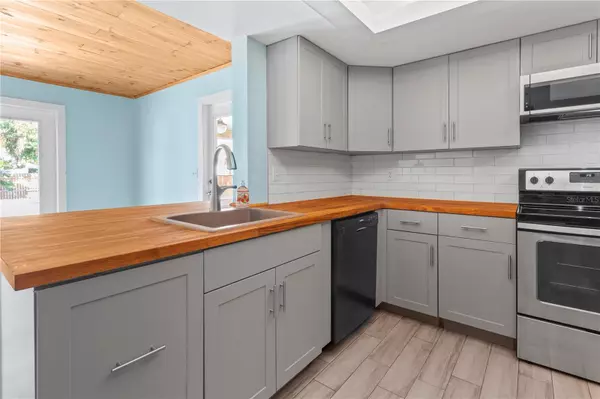
3 Beds
2 Baths
1,905 SqFt
3 Beds
2 Baths
1,905 SqFt
Key Details
Property Type Single Family Home
Sub Type Single Family Residence
Listing Status Active
Purchase Type For Sale
Square Footage 1,905 sqft
Price per Sqft $341
Subdivision Shaws Point First Add
MLS Listing ID A4624604
Bedrooms 3
Full Baths 2
HOA Y/N No
Originating Board Stellar MLS
Year Built 1972
Annual Tax Amount $2,520
Lot Size 0.290 Acres
Acres 0.29
Property Description
connection to its rivers, bays and the Gulf of Mexico. As you enter the front walk, it is flanked by a sailboat keel and dock pilings that border the garden as you walk to the front patio shaded by a Live Oak and Royal Poinciana that blooms rich reds and oranges every May. The kitchen is adorned with butcher block countertops that have been kept in pristine condition. The stainless-steel appliances were replaced in 2020 and are Bosch and Whirlpool makes. The lighting is wonderful with a tray ceiling with up lights that focus on a hand painted ship’s wheel and compass, with a little octopus thrown in to remind you to stay the course, no matter what life throws at you. The pantry doors on barn glides are custom crafted using salvaged doors from the 1950’s. Leading to the main bedroom you will pass a replica ship’s door, also on a barn glide. The porthole and teak ship’s rail are authentic ship salvage pieces as is the driftwood header above the door. These pieces are truly a part of the heritage of this area. The main bedroom is spacious and has a walk-in closet and an en-suite bath with step in shower designed with tile, river rock, and a rain-shower head and wand. Two other bedrooms are equally as spacious with large built-in closets and ceiling fans. They are separated by a light and bright bathroom with a shower and deep soaking tub. The large family room is bright and airy, opening to the backyard oasis through French doors. It boasts a shiplap ceiling that compliments the butcher block counters nicely. Did I say BACK YARD OASIS? You will be the envy of all who visit, as this space was designed with entertaining in mind. This wonderful backyard has a lush green lawn, a beautiful and refreshing open air pool with a Tiki Bar and deck, a large fire pit and a covered open-air patio for al fresco dining. There are string lights on posts to extend your outdoor living well past sunset, and the posts also hold a 20’ x 26’ sun sail (not pictured) to help keep you shaded during the summer months. There is also a 10 x 12 shed to house all your lawn, pool equipment and more. Behind the double gate at the end of the driveway is a crushed rock area large enough for your boat or RV, that winds around the back of the shed and along the back fence line creating a dog run. Yard is kept lush with an automatic irrigation system with its own well as a water source. The large two car side entry garage has a built-in laundry station with lots of storage next to washer and dryer hookups. The space is large enough to create a dream workshop, as the home has a long, wide driveway that provides ample parking. New roof in spring of 2024, Whole house remodel including kitchen and baths 2020, Pool 2020, A/C 2019, Plumbing 2019, Windows 2010. Home is located on some of the highest elevation in NW Bradenton, Flood Zone X (no flood insurance required if financing) and received no storm damage in 2024.
Location
State FL
County Manatee
Community Shaws Point First Add
Zoning RSF3
Direction NW
Interior
Interior Features Built-in Features, Ceiling Fans(s), Chair Rail, Living Room/Dining Room Combo, Primary Bedroom Main Floor, Solid Surface Counters, Split Bedroom, Tray Ceiling(s), Walk-In Closet(s)
Heating Central
Cooling Central Air, Wall/Window Unit(s)
Flooring Ceramic Tile
Furnishings Unfurnished
Fireplace false
Appliance Cooktop, Dishwasher, Electric Water Heater, Microwave, Range, Range Hood, Refrigerator
Laundry Electric Dryer Hookup, In Garage, Washer Hookup
Exterior
Exterior Feature Dog Run, French Doors, Garden, Hurricane Shutters, Private Mailbox, Storage
Garage Spaces 2.0
Pool Gunite, In Ground, Lighting, Pool Sweep
Utilities Available Cable Connected, Electricity Connected, Sewer Connected, Water Connected
Roof Type Shingle
Attached Garage true
Garage true
Private Pool Yes
Building
Entry Level One
Foundation Slab
Lot Size Range 1/4 to less than 1/2
Sewer Public Sewer
Water Public
Structure Type Block,Concrete,Stucco
New Construction false
Schools
Elementary Schools Ida M. Stewart Elementary
Middle Schools Martha B. King Middle
High Schools Manatee High
Others
Senior Community No
Ownership Fee Simple
Acceptable Financing Cash, Conventional, FHA, VA Loan
Listing Terms Cash, Conventional, FHA, VA Loan
Special Listing Condition None


Find out why customers are choosing LPT Realty to meet their real estate needs
Learn More About LPT Realty






