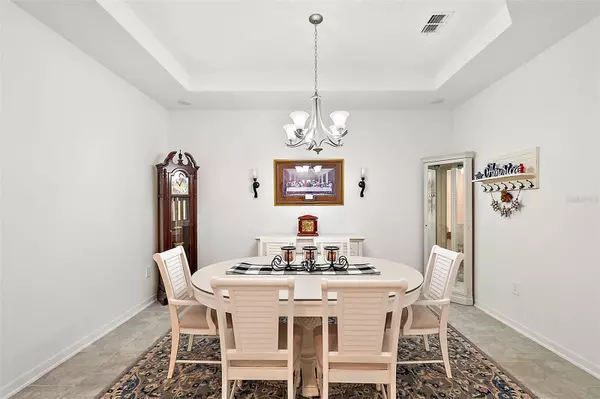
3 Beds
3 Baths
2,447 SqFt
3 Beds
3 Baths
2,447 SqFt
Key Details
Property Type Single Family Home
Sub Type Single Family Residence
Listing Status Active
Purchase Type For Sale
Square Footage 2,447 sqft
Price per Sqft $224
Subdivision Hillside Estates
MLS Listing ID G5087282
Bedrooms 3
Full Baths 2
Half Baths 1
HOA Fees $245/mo
HOA Y/N Yes
Originating Board Stellar MLS
Year Built 2023
Annual Tax Amount $1,739
Lot Size 0.340 Acres
Acres 0.34
Property Description
This stunning 3-bedroom, 2.5-bath residence, built in 2023, is perfectly set on a picturesque one-third acre lot. This isn’t just a house; it’s an extraordinary sanctuary designed for modern living!
Step inside and be wowed by the extensive upgrades that take this home to the next level. Gorgeous large ceramic tile flooring flows seamlessly throughout the main living areas, bathrooms, and formal dining room, creating a sophisticated ambiance. Thoughtful ceiling fans in every bedroom and living space ensure year-round comfort, no matter the season.
Your eco-friendly lifestyle begins here! Enjoy the benefits of a state-of-the-art water filtration system that provides clean, purified water to the home, promoting health and well-being. The fully integrated solar energy system not only reduces your carbon footprint but also helps you save on energy costs, making this home both luxurious and sustainable.
As you venture outside, you'll be greeted by an expansive screened-in porch. Imagine sipping your morning coffee or hosting evening gatherings while enjoying adjustable shades that protect you from the afternoon sun. The serene hillside view, which ensures that no additional homes will be built behind you, provides a tranquil backdrop and enhances your privacy. Picture evenings spent watching the sunset behind the rolling hills—pure bliss!
The meticulously designed landscaping features sculpted stone perimeters, enhancing the beauty of your outdoor space. This home is not just about aesthetics; it’s about creating a harmonious environment where you can relax and unwind.
Retreat to the spacious primary suite, complete with an opulent en suite bath featuring dual sinks, a walk-in shower, a private water closet, and a luxurious jetted tub—your personal escape from the everyday life hustle.
With over $100,000 invested in custom upgraded design elements, every detail has been carefully considered to blend elegance and functionality. Why buy a builder grade home, when you can enjoy the upgraded appliances, flooring, lighting fixtures and water treatment additions this homeowner has already included?
Don’t let this unique sanctuary slip away—schedule your tour today and discover the unparalleled beauty, sustainability features, and breathtaking hillside views that make this home a true treasure!
Location
State FL
County Orange
Community Hillside Estates
Zoning P-D
Rooms
Other Rooms Den/Library/Office, Formal Dining Room Separate, Inside Utility
Interior
Interior Features Ceiling Fans(s), Eat-in Kitchen, High Ceilings, Kitchen/Family Room Combo, Open Floorplan, Primary Bedroom Main Floor, Skylight(s), Solid Surface Counters, Split Bedroom, Stone Counters, Thermostat, Tray Ceiling(s), Walk-In Closet(s), Window Treatments
Heating Central
Cooling Central Air
Flooring Ceramic Tile
Furnishings Unfurnished
Fireplace false
Appliance Built-In Oven, Dishwasher, Disposal, Dryer, Electric Water Heater, Microwave, Range, Refrigerator, Washer, Water Filtration System, Water Softener
Laundry Electric Dryer Hookup, Inside, Laundry Room, Washer Hookup
Exterior
Exterior Feature Irrigation System, Rain Gutters, Sidewalk, Sliding Doors
Parking Features Driveway, Garage Door Opener, Ground Level, Off Street, Oversized, Tandem
Garage Spaces 3.0
Fence Vinyl
Community Features Clubhouse, Community Mailbox, Deed Restrictions, Fitness Center, Gated Community - No Guard, Golf Carts OK, Playground, Pool, Sidewalks, Special Community Restrictions, Tennis Courts
Utilities Available BB/HS Internet Available, Cable Available, Electricity Available, Electricity Connected, Phone Available, Public, Sewer Connected, Solar, Street Lights, Underground Utilities, Water Available, Water Connected
Amenities Available Fence Restrictions, Gated
View Trees/Woods
Roof Type Shingle
Porch Covered, Enclosed, Porch, Rear Porch, Screened
Attached Garage true
Garage true
Private Pool No
Building
Lot Description Cul-De-Sac, In County, Landscaped, Level, Oversized Lot, Sidewalk, Paved, Private, Unincorporated
Entry Level One
Foundation Slab
Lot Size Range 1/4 to less than 1/2
Builder Name Lennar
Sewer Public Sewer
Water Public
Architectural Style Florida, Ranch
Structure Type Block,Stucco
New Construction false
Schools
Elementary Schools Zellwood Elem
Middle Schools Wolf Lake Middle
High Schools Apopka High
Others
Pets Allowed Yes
HOA Fee Include Guard - 24 Hour,Common Area Taxes,Escrow Reserves Fund,Maintenance Structure,Management,Pool,Security
Senior Community No
Ownership Fee Simple
Monthly Total Fees $245
Acceptable Financing Cash, Conventional, FHA, VA Loan
Membership Fee Required Required
Listing Terms Cash, Conventional, FHA, VA Loan
Special Listing Condition None


Find out why customers are choosing LPT Realty to meet their real estate needs
Learn More About LPT Realty






