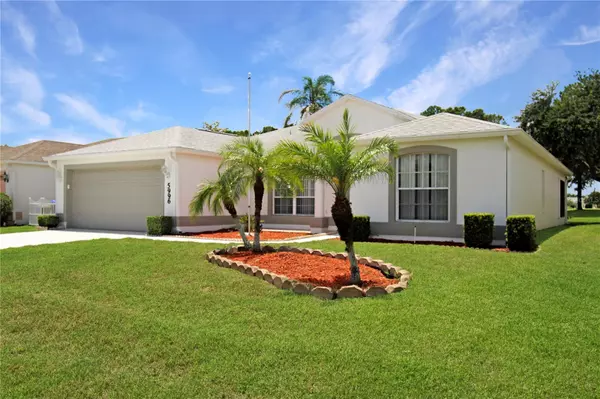
3 Beds
2 Baths
1,837 SqFt
3 Beds
2 Baths
1,837 SqFt
Key Details
Property Type Single Family Home
Sub Type Single Family Residence
Listing Status Pending
Purchase Type For Sale
Square Footage 1,837 sqft
Price per Sqft $187
Subdivision Sandpiper Golf & Country Club Ph 07
MLS Listing ID O6208248
Bedrooms 3
Full Baths 2
Construction Status Inspections
HOA Fees $450/qua
HOA Y/N Yes
Originating Board Stellar MLS
Year Built 1997
Annual Tax Amount $4,528
Lot Size 5,662 Sqft
Acres 0.13
Property Description
Living in Sandpiper Golf and Country Club means enjoying an array of amenities included in your HOA fees. These include Spectrum cable and internet, lawn care, access to two pools, two recreation centers, a hot tub, sauna, weight room, billiards room, and so much more. The community also boasts RV parking, a restaurant, tennis, pickleball, and shuffleboard courts, offering endless opportunities for recreation and socializing. One of the many highlights of this property is its premium location on the golf course, providing picturesque views and a serene environment. Plus, the home's appliance warranty, that's valid until 2027, adds an extra layer of assurance, making this home as reliable as it is beautiful. This exceptional property is not just a house; it's a lifestyle. From the thoughtful design to the luxurious community features, every aspect has been crafted to offer the ultimate living experience. Look no further, your home.
Location
State FL
County Polk
Community Sandpiper Golf & Country Club Ph 07
Interior
Interior Features Cathedral Ceiling(s), Ceiling Fans(s), High Ceilings, Kitchen/Family Room Combo, Living Room/Dining Room Combo, Open Floorplan, Skylight(s), Split Bedroom, Vaulted Ceiling(s), Walk-In Closet(s)
Heating Central, Electric
Cooling Central Air
Flooring Ceramic Tile
Fireplace false
Appliance Dishwasher, Disposal, Dryer, Electric Water Heater, Freezer, Microwave, Range, Refrigerator, Washer
Laundry Inside
Exterior
Exterior Feature Lighting
Garage Spaces 2.0
Community Features Association Recreation - Owned, Buyer Approval Required, Clubhouse, Community Mailbox, Fitness Center, Golf Carts OK, Golf, Park, Playground, Pool, Restaurant, Sidewalks, Tennis Courts
Utilities Available BB/HS Internet Available, Cable Available, Cable Connected, Electricity Available, Electricity Connected, Public, Sewer Available, Sewer Connected, Street Lights, Water Available, Water Connected
Amenities Available Golf Course, Park, Pickleball Court(s), Playground, Pool, Recreation Facilities, Sauna, Security, Shuffleboard Court, Spa/Hot Tub, Storage, Tennis Court(s)
Roof Type Shingle
Attached Garage true
Garage true
Private Pool No
Building
Entry Level One
Foundation Slab
Lot Size Range 0 to less than 1/4
Sewer Public Sewer
Water Public
Structure Type Block
New Construction false
Construction Status Inspections
Others
Pets Allowed Cats OK, Dogs OK
HOA Fee Include Pool,Internet,Maintenance Grounds,Recreational Facilities
Senior Community Yes
Ownership Fee Simple
Monthly Total Fees $150
Acceptable Financing Cash, Conventional, FHA, VA Loan
Membership Fee Required Required
Listing Terms Cash, Conventional, FHA, VA Loan
Special Listing Condition None


Find out why customers are choosing LPT Realty to meet their real estate needs
Learn More About LPT Realty






