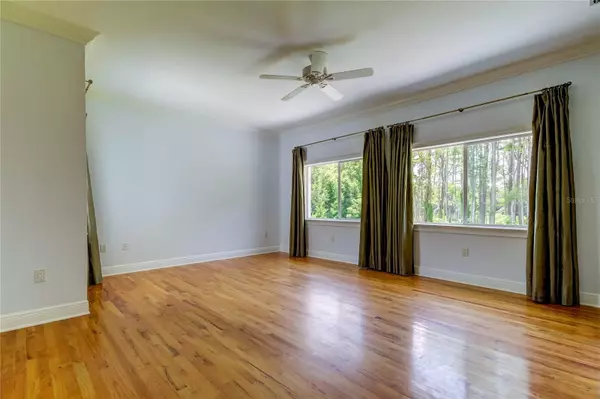
4 Beds
3 Baths
3,347 SqFt
4 Beds
3 Baths
3,347 SqFt
Key Details
Property Type Single Family Home
Sub Type Single Family Residence
Listing Status Active
Purchase Type For Sale
Square Footage 3,347 sqft
Price per Sqft $522
Subdivision Hidden Lake Platted Subdivisio
MLS Listing ID T3525295
Bedrooms 4
Full Baths 2
Half Baths 1
HOA Y/N No
Originating Board Stellar MLS
Year Built 2004
Annual Tax Amount $13,873
Lot Size 6.840 Acres
Acres 6.84
Lot Dimensions 445x669
Property Description
With the WRAPAROUND PORCH you have plenty of options on where to hang out with friends and family while you enjoy your own little oasis. Inside the home you’ll find 4 bedrooms and 2 bathrooms upstairs, with the downstairs including an office, bathroom and a separate dining room with a wood burning fireplace, all transitioning seamlessly with oak flooring and crown molding throughout the house. The primary bath is complete with a jacuzzi tub to soak the day away, spacious shower, double vanity and even a bidet! Have a large family? Laundry rooms both upstairs and down make it easy to stay on top of the daily chores.
Take in the BEAUTIFUL VIEWS whether you’re upstairs in your primary suite, prepping in the kitchen or relaxing in the family room. If that’s not enough, wind down the long day on your back deck or make your way to the end of your dock to one of the most soothing settings you’ll find, 10 acres of calm water that make up Hidden Lake. To really take advantage of the scenery you can head up the 2nd level balcony and watch the sun find its mark on the cypress trees as it slowly makes its descent in the evening.
Hidden Lake is connected to Pretty Lake, Lake Josephine and Rock Lake for the water enthusiast. The homesite itself has plenty of room for aspiring gardeners and the landscaping provides calming scenery throughout the property. The shed provides extra storage for all your tools and equipment and the additional utility gate is great for bigger vehicles or trailers when needed. Everyone wants privacy and the vinyl fence, tall hedges and electric entrance gate provide just that. The irrigation, added in 2021, comes from the well (also added in 2021), keeping those water bills to a minimum! There is an attic above the 3 car garage for storage and the very large attic above the main part of the house is built out with flooring, gaining even more valuable storage space. This large lot has the space to add a sunroom, pool or even a guest house.
Location is key and this property is in the Steinbrenner HS district, 2 miles to the Veterans, 3.5 miles to Publix, 15 miles from the Tampa airport, 20-30 minutes to Tarpon Springs, Honeymoon Island and much much more!
Location
State FL
County Hillsborough
Community Hidden Lake Platted Subdivisio
Zoning ASC-1
Interior
Interior Features Built-in Features, Ceiling Fans(s), Crown Molding, PrimaryBedroom Upstairs, Walk-In Closet(s)
Heating Central
Cooling Central Air
Flooring Wood
Fireplaces Type Wood Burning
Fireplace true
Appliance Built-In Oven, Cooktop, Dishwasher, Disposal, Dryer, Electric Water Heater, Microwave, Washer, Wine Refrigerator
Laundry Laundry Room
Exterior
Exterior Feature French Doors, Irrigation System, Rain Gutters
Garage Spaces 3.0
Utilities Available Cable Available, Sprinkler Well, Water Connected
Waterfront Description Lake
View Y/N Yes
Water Access Yes
Water Access Desc Lake - Chain of Lakes
View Trees/Woods, Water
Roof Type Metal
Attached Garage true
Garage true
Private Pool No
Building
Lot Description In County
Story 2
Entry Level Two
Foundation Crawlspace
Lot Size Range 5 to less than 10
Sewer Septic Tank
Water Public, Well
Architectural Style Key West
Structure Type Block,Stucco
New Construction false
Schools
Elementary Schools Northwest-Hb
Middle Schools Hill-Hb
High Schools Steinbrenner High School
Others
Senior Community No
Ownership Fee Simple
Acceptable Financing Cash, Conventional, Owner Financing
Listing Terms Cash, Conventional, Owner Financing
Special Listing Condition None


Find out why customers are choosing LPT Realty to meet their real estate needs
Learn More About LPT Realty






